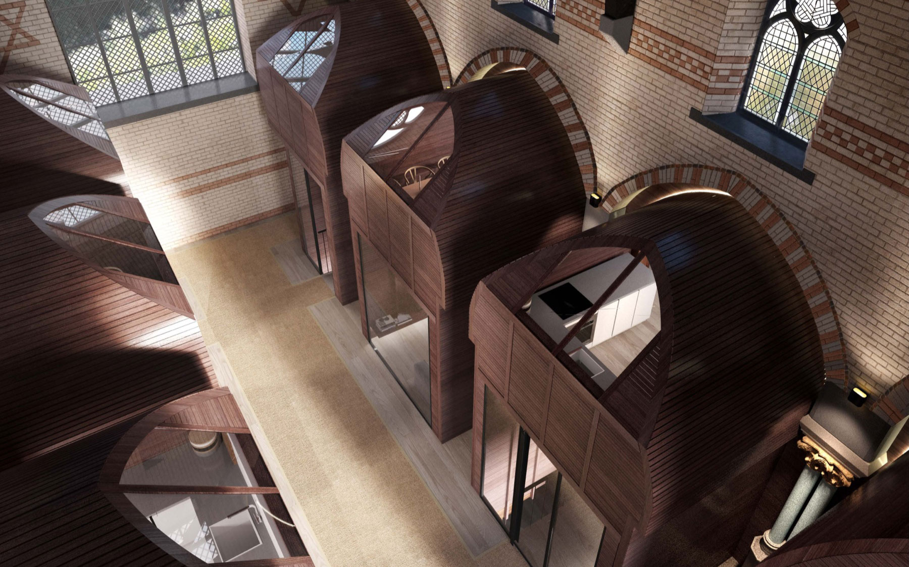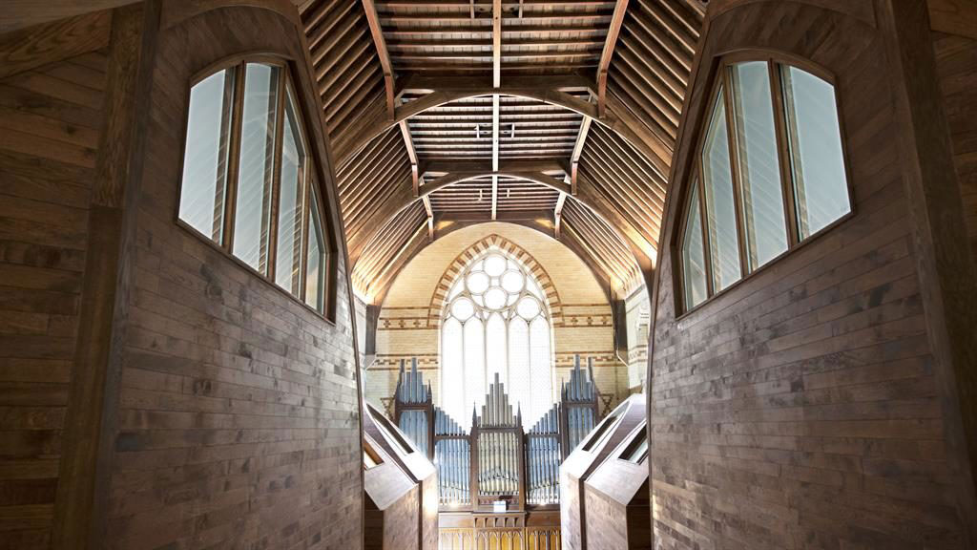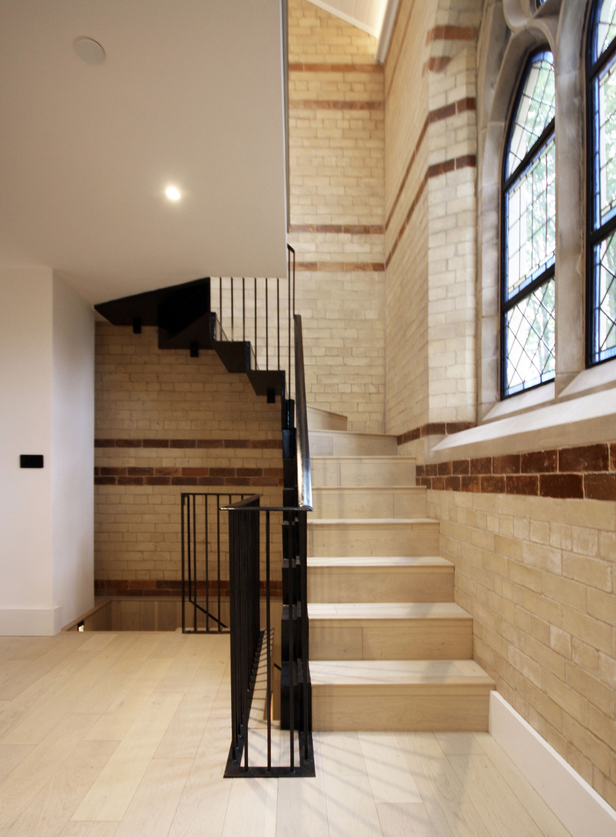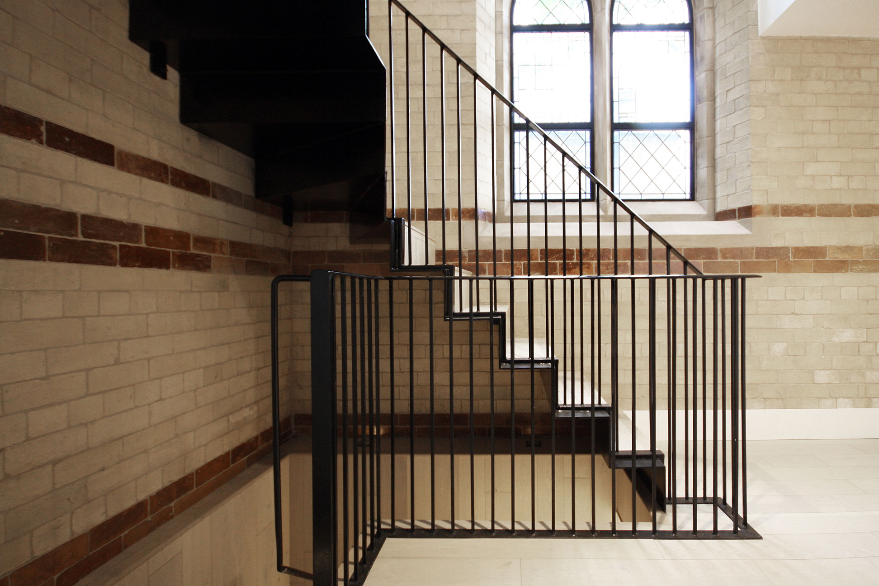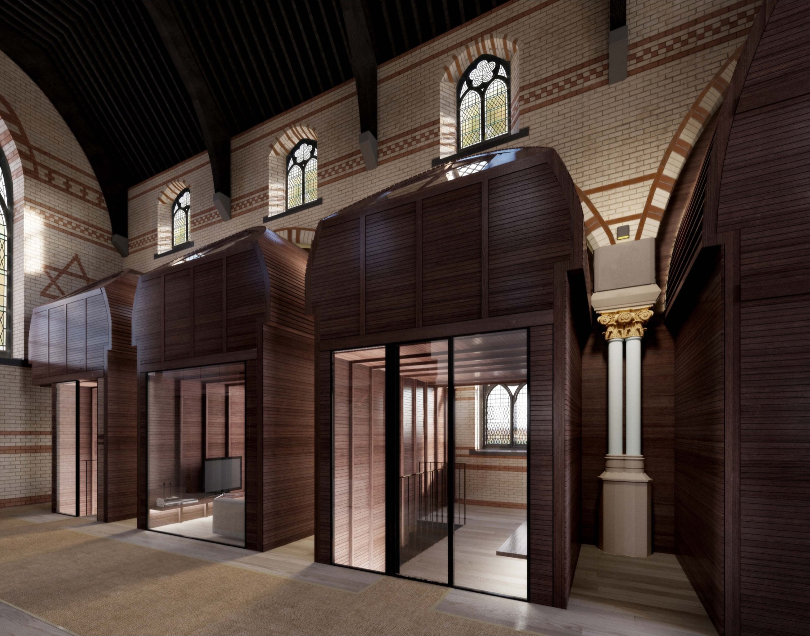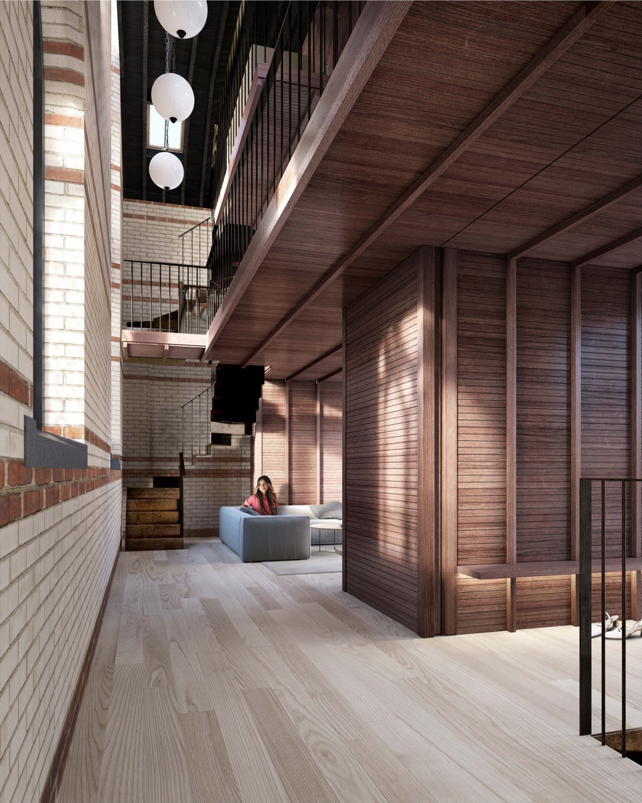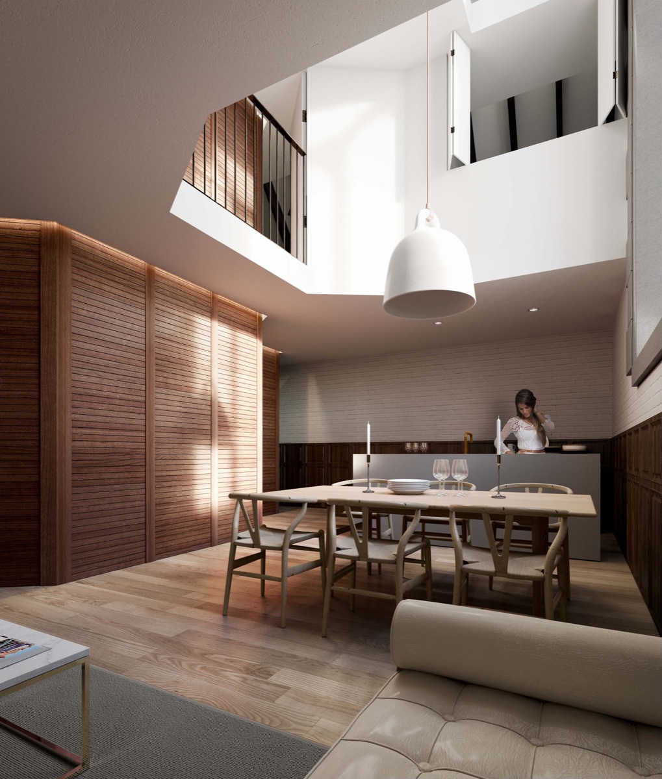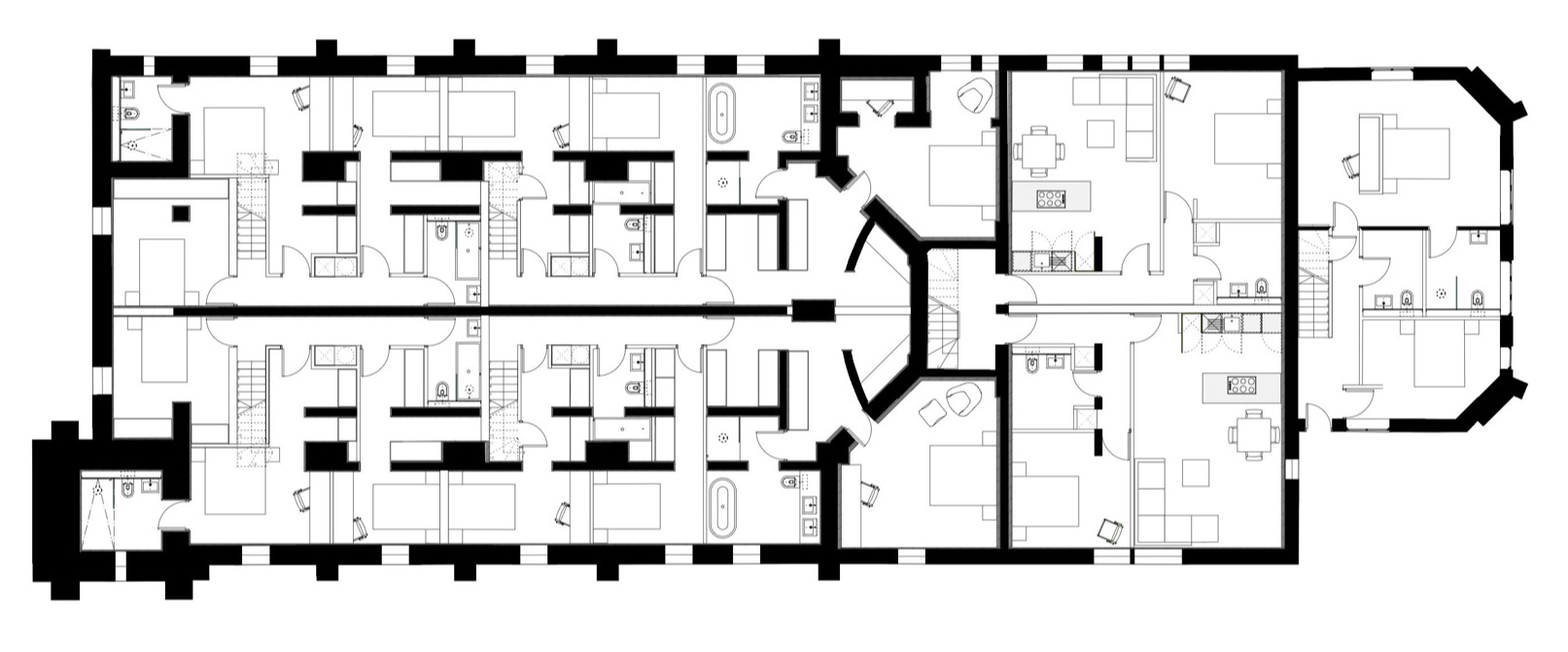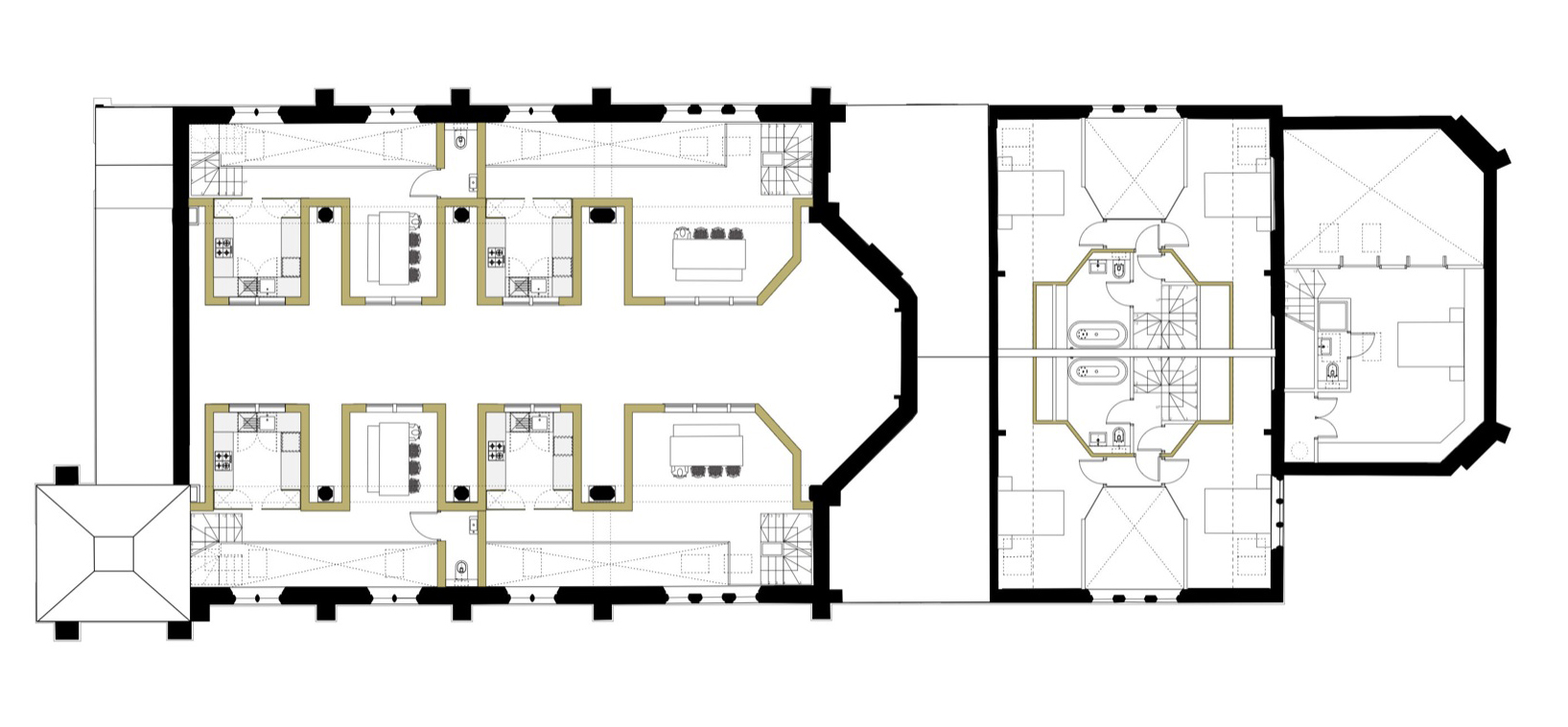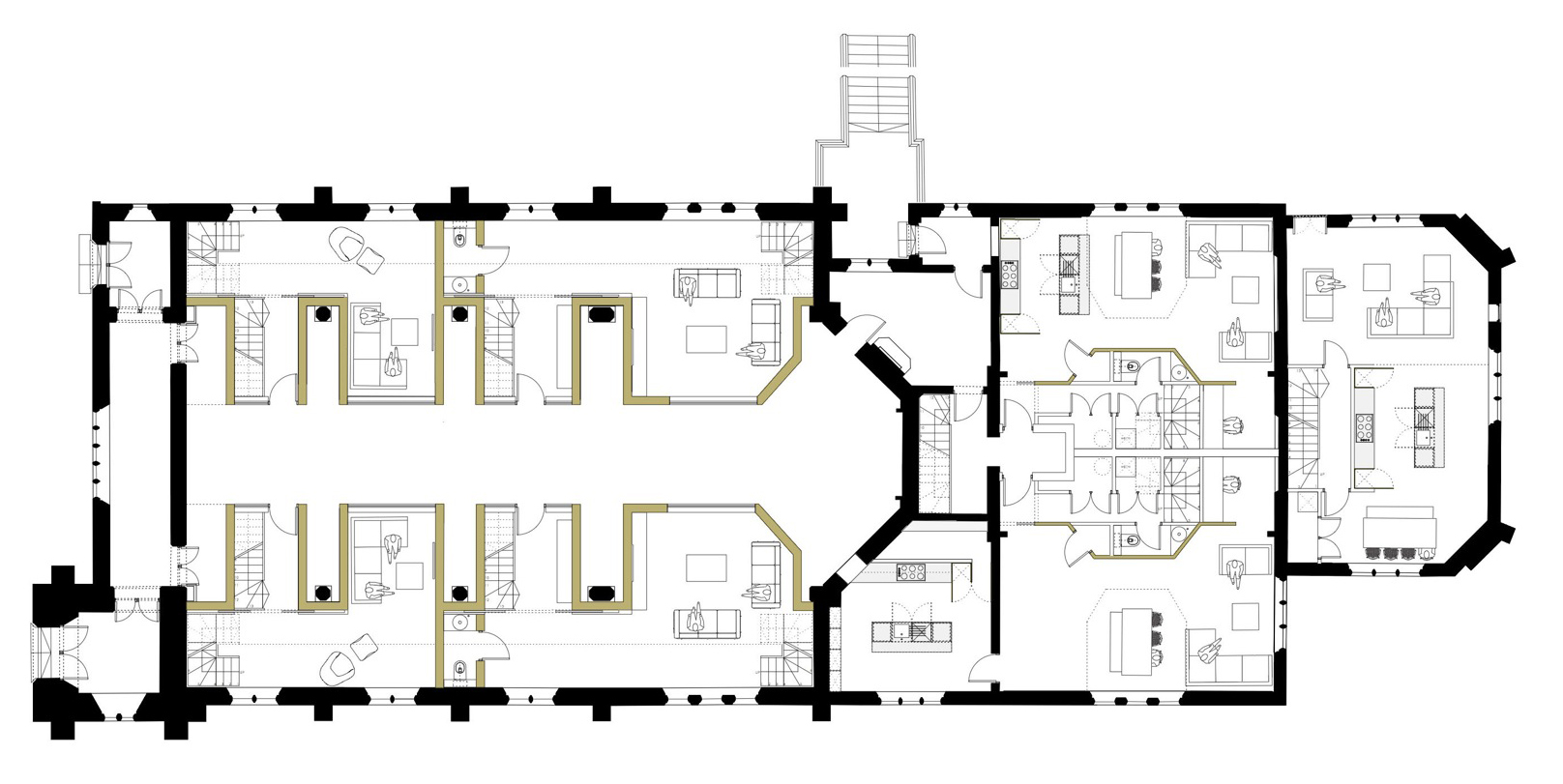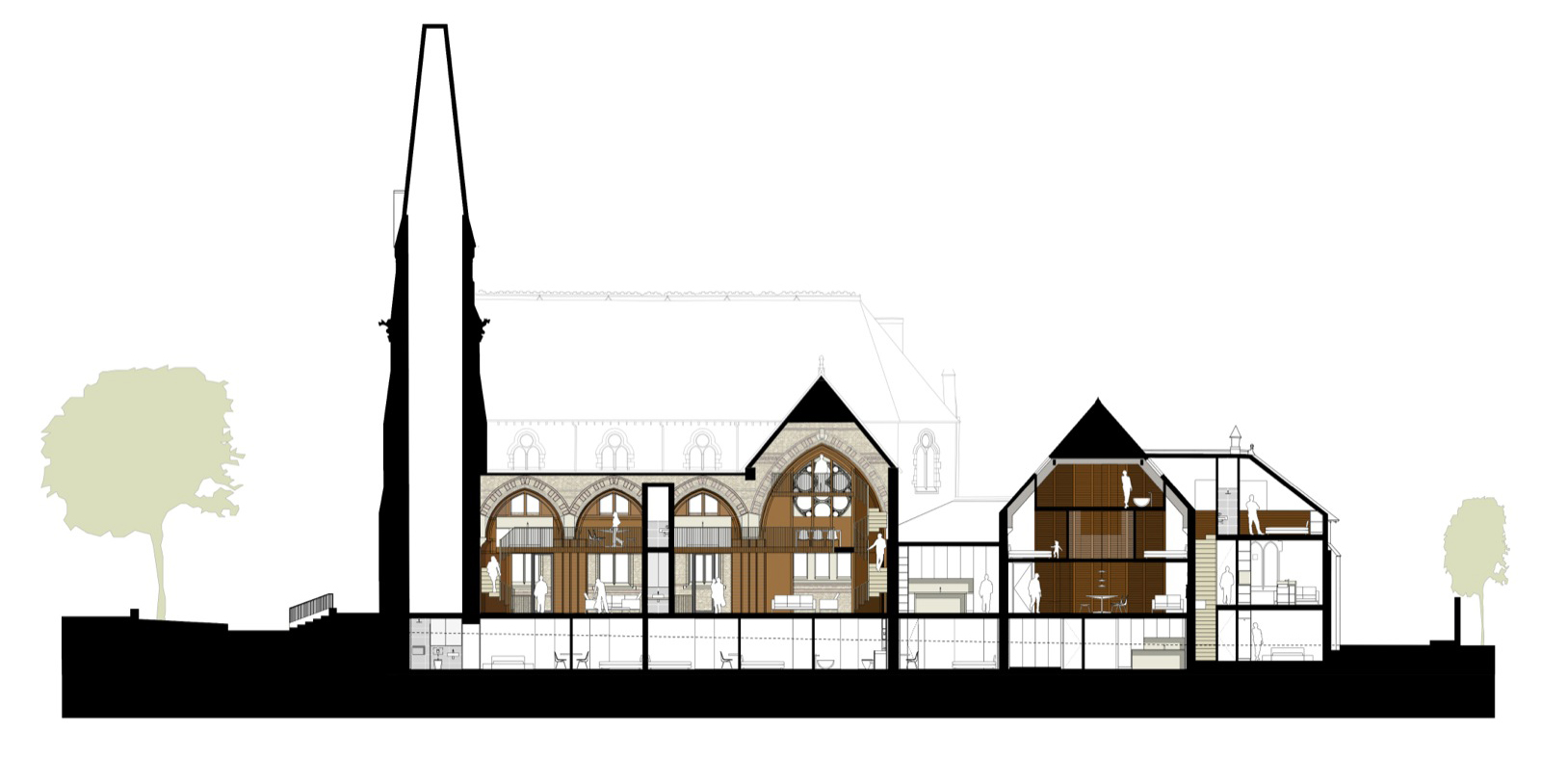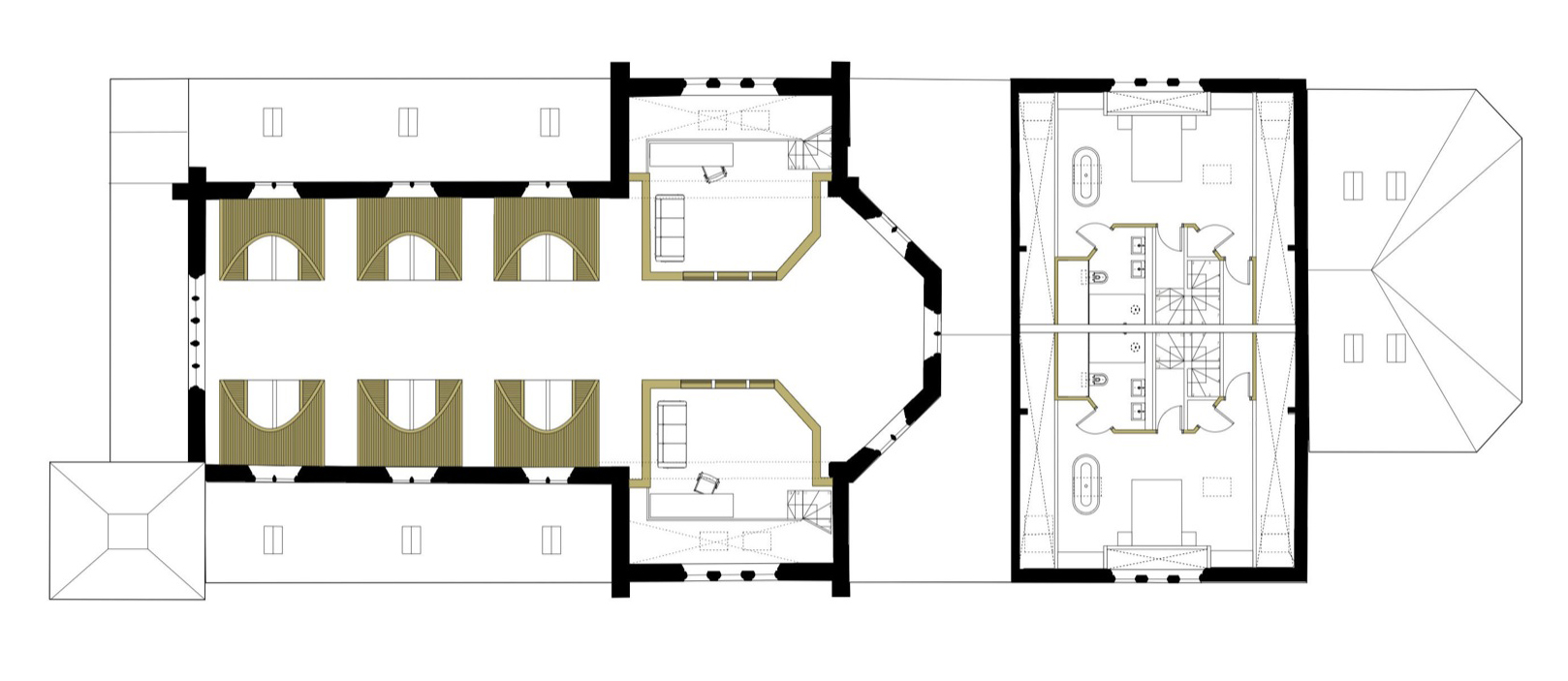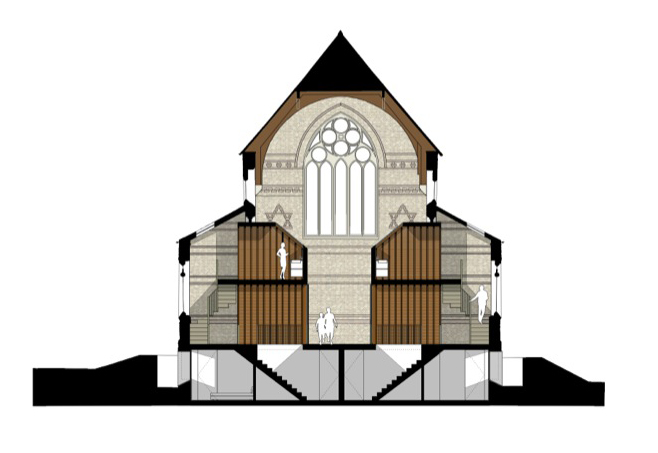SECTOR:
Heritage
DESCRIPTION:
Conversion of listed church to form new apartments, Bowdon
VALUE: Undisclosed
STATUS: Complete
Trinity Church
Trinity United Reformed Church was designed in the Gothic style by Architect James Medland Taylor and constructed in 1872. The church has remained predominately unchanged since this time and many original features such as the polychromatic brickwork, stone & cast iron columns, timber panelling, leaded windows, original organ and pews remain. The building was Grade II listed in 1985 and is sited in The Downs Conservation Area in Bowdon.
The proposals seek to sensitively address the building’s setting and original features while providing nine three bed luxury apartments. The design includes a series of timber insertions that express the columns within the nave and aisles whilst maintaining the original brickwork features and volume of the nave. A clear three metre wide communal corridor passes through the centre of the church giving views up to the church roof and allows the original clerestory windows to bring light into the centre of the building. Behind these timber insertions lie open plan living areas at ground floor level. A new brass staircase, referencing the original ironmongery of the church, leads you to a first floor mezzanine level that is pulled back from the existing walls. At mezzanine level a kitchen and dining space is housed within the arched roof space, allowing views of the original two and three storey windows and the polychromatic brickwork.
