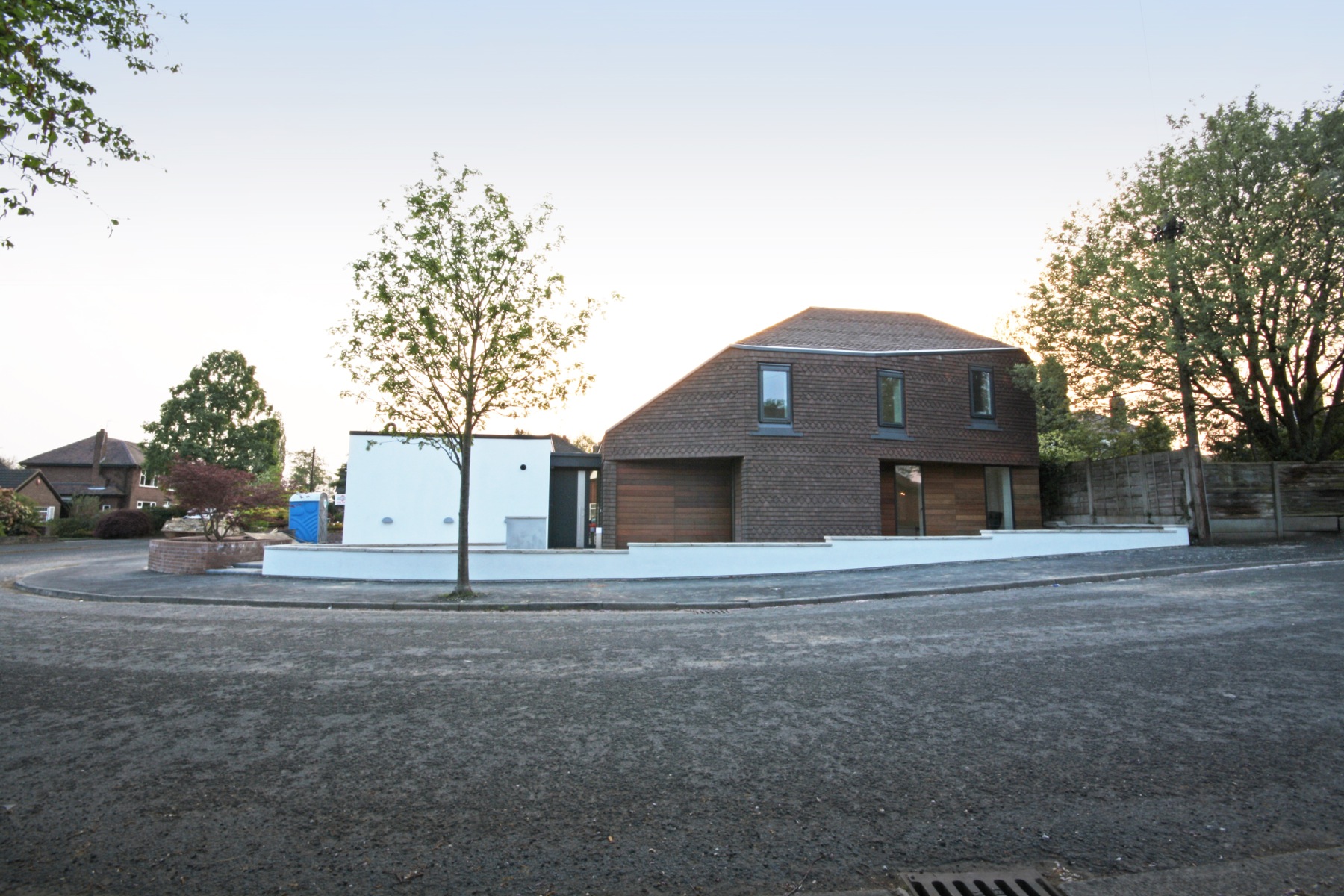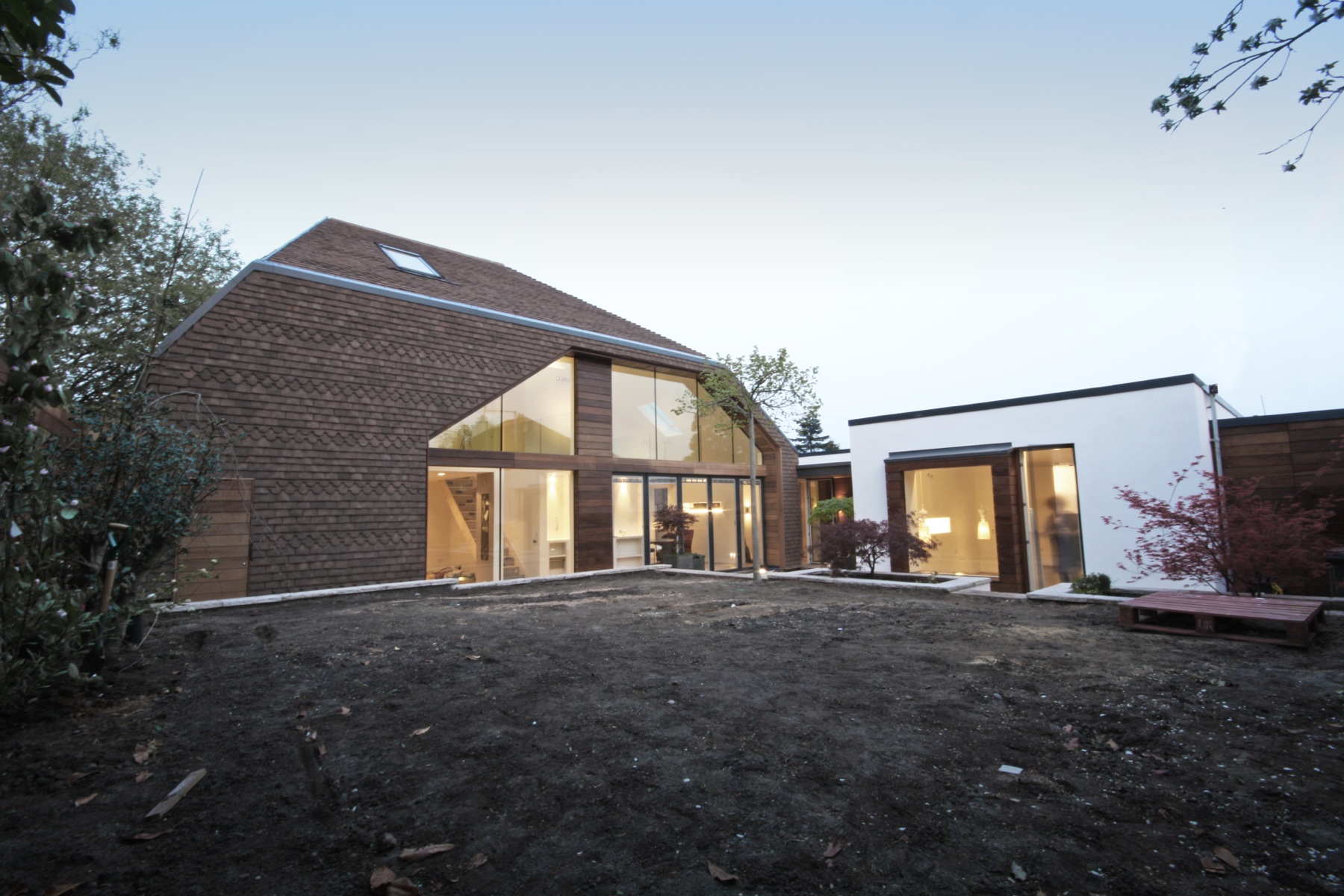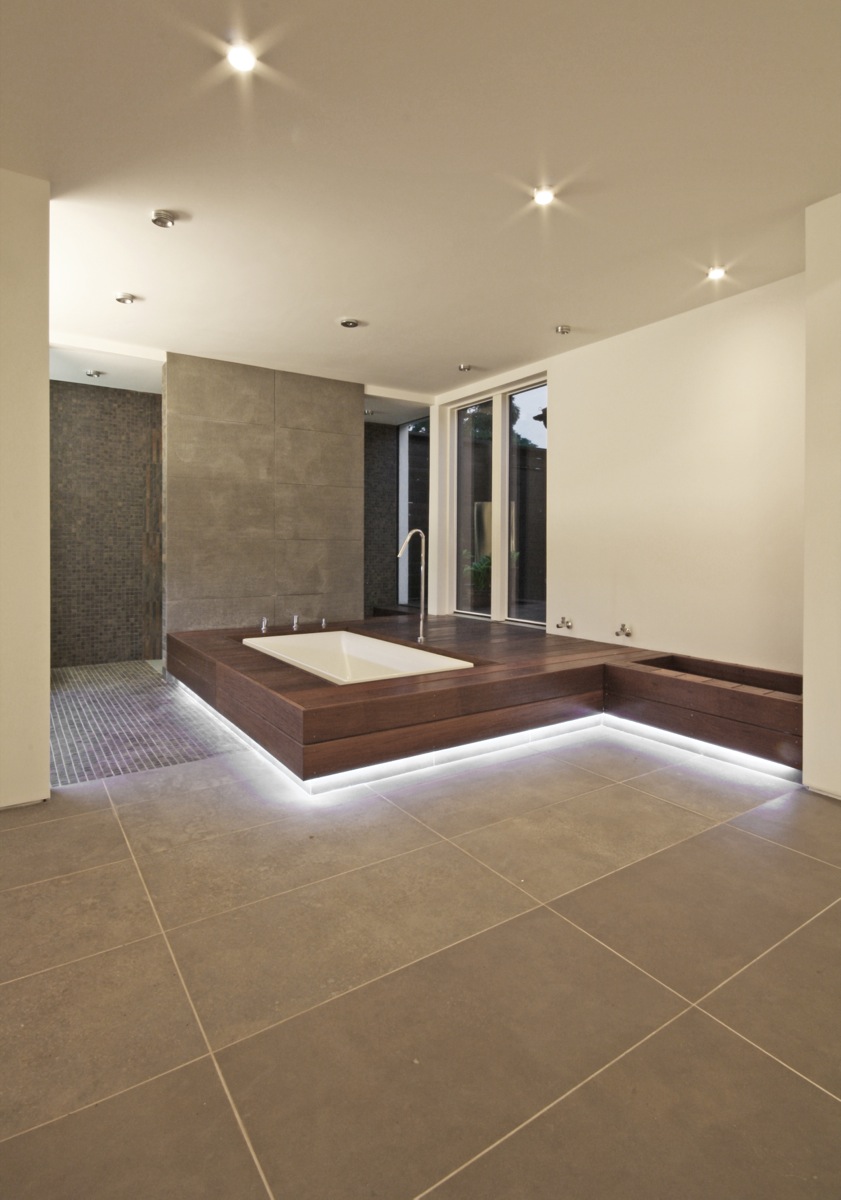SECTOR:
Houses
DESCRIPTION:
New build detached family dwelling, Bramhall
VALUE: £300k
STATUS: Completed
Ridge Park
The new house replaces an existing 1930’s bungalow in an established suburban setting. The accommodation has been split to create two distinct buildings; one for sleeping, one for living. The building that houses the living accommodation is a large open volume with large areas of glazing that open out into the garden; a place for activity, living and entertaining. The building that houses the sleeping accommodation has the feeling of greater enclosure and security, a robust building with smaller openings.
The living accommodation is orientated along a north-south axis and is dual aspect, providing windows to the east and west elevations. This part of the house sits as a pavilion or tent in the garden. Its forms are derived from the surrounding dormer bungalows with pitched roofs and hipped gables with attached single storey garages.
AWARDS: Manchester Society of Architects Design Award (2008)
Read moreThe whole house is super-insulated with the single-storey element built using solid glued masonry and the two storey element using a timber frame structure with recycled newspaper insulation. The house includes whole house ventilation and rainwater harvesting.
- Houses








