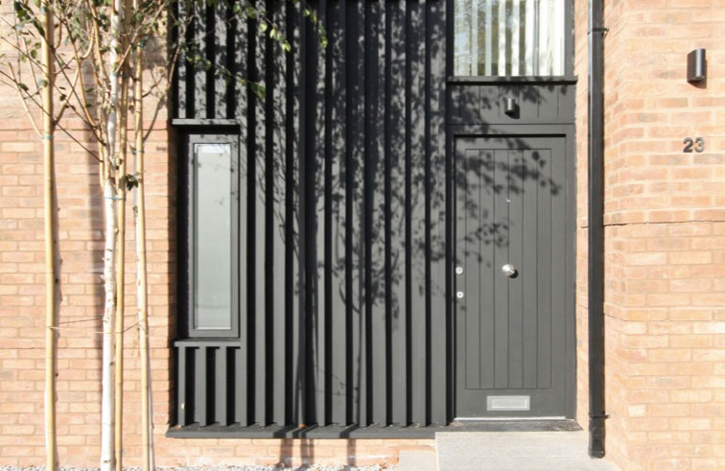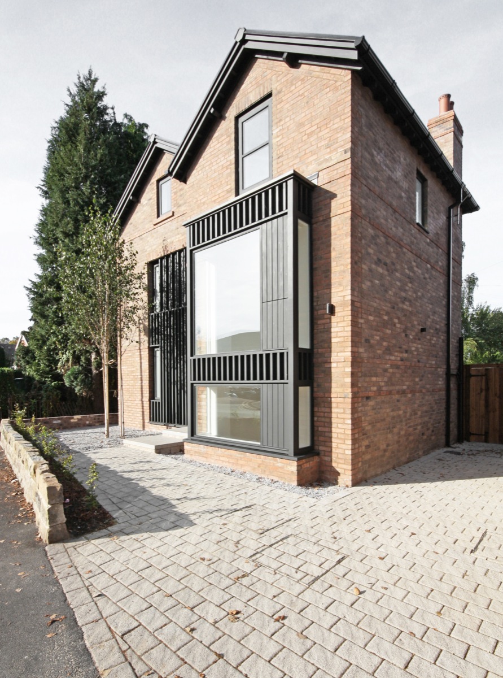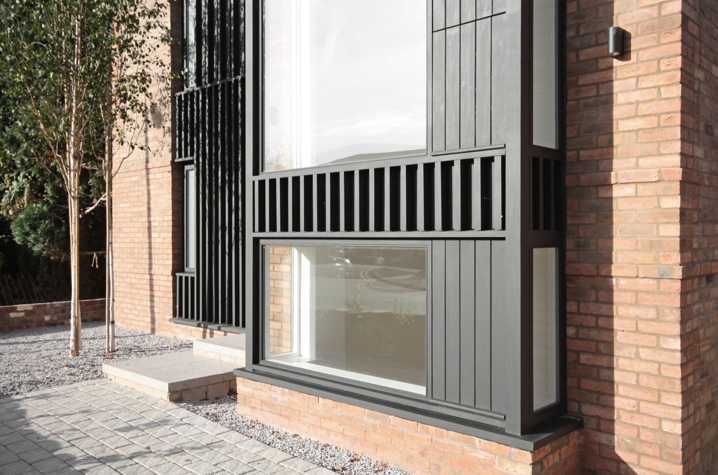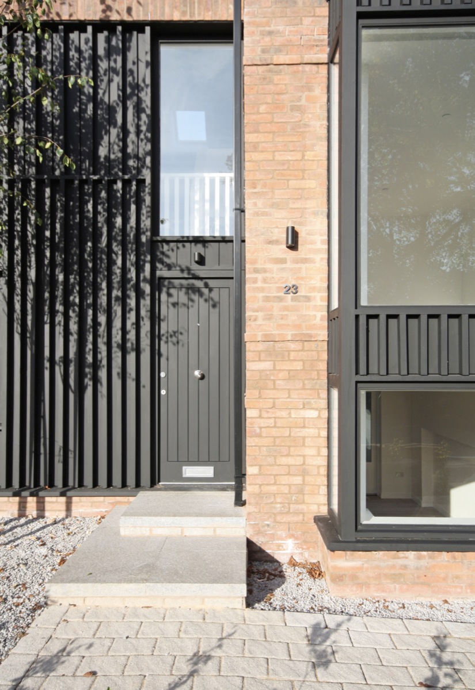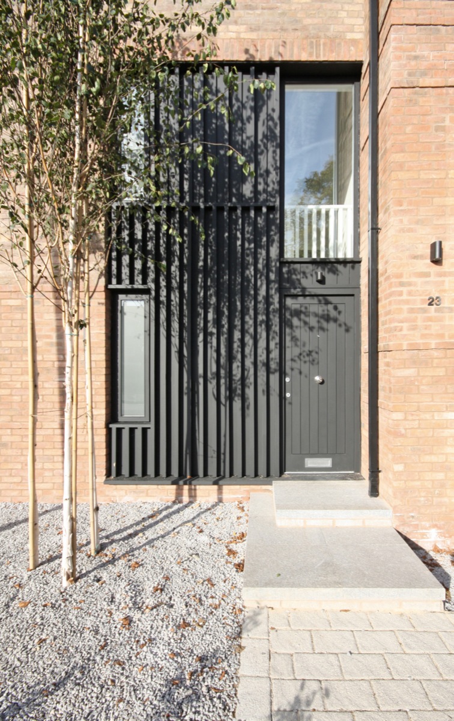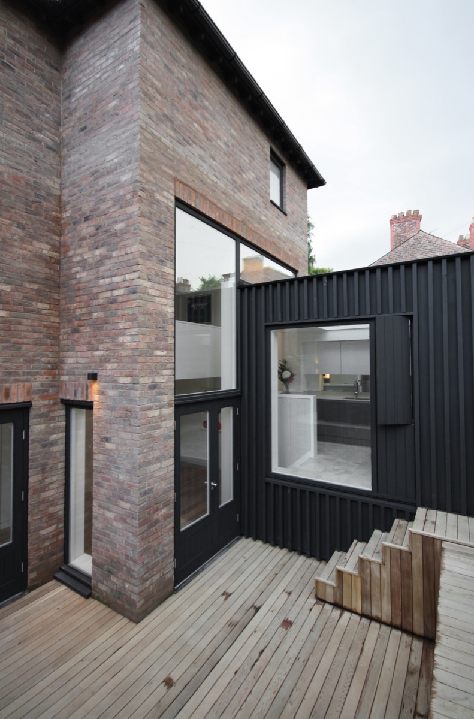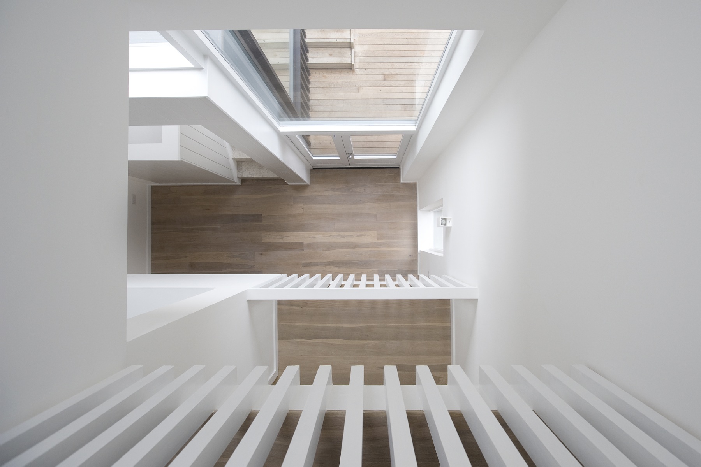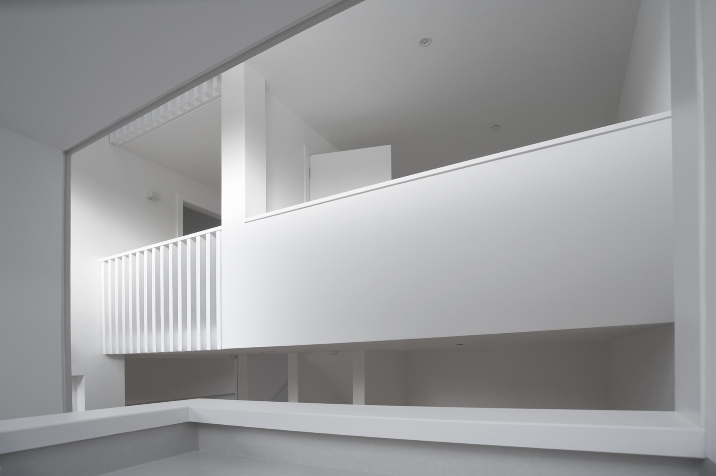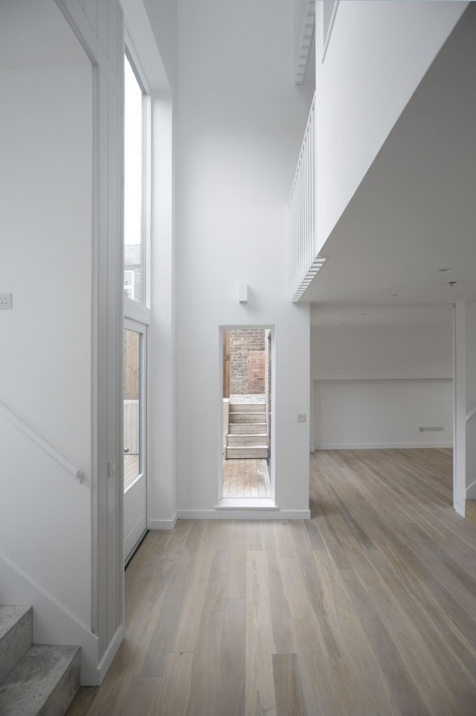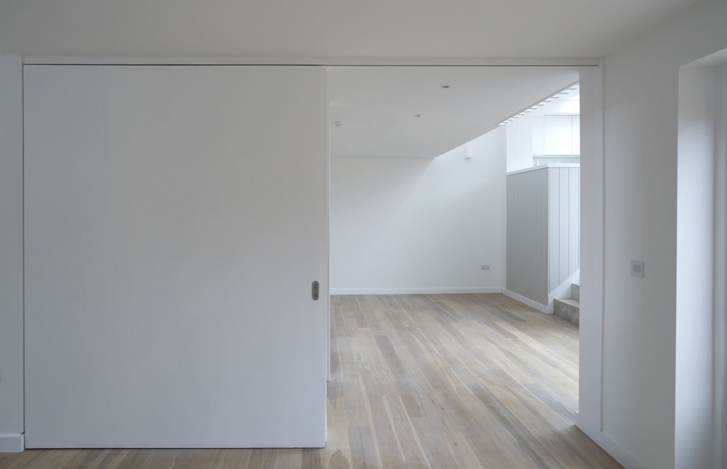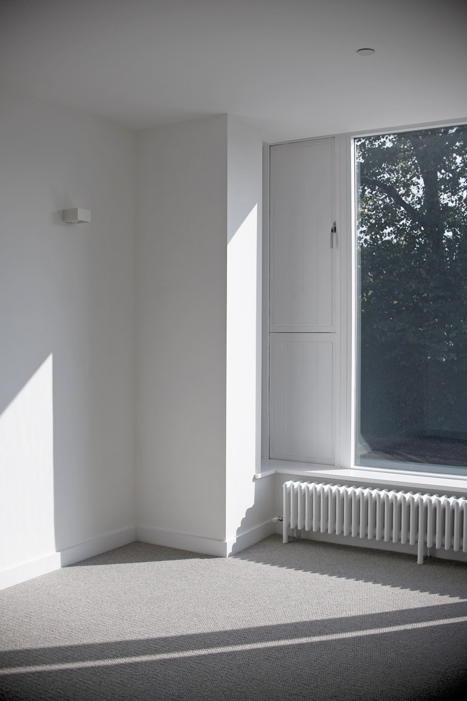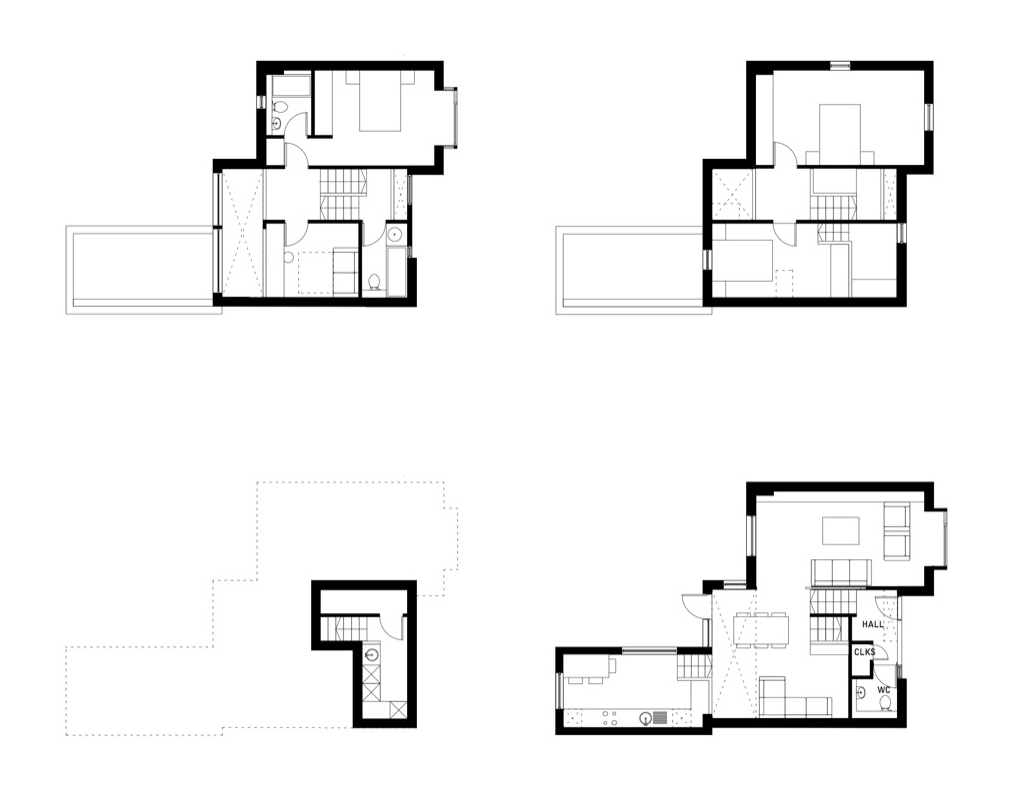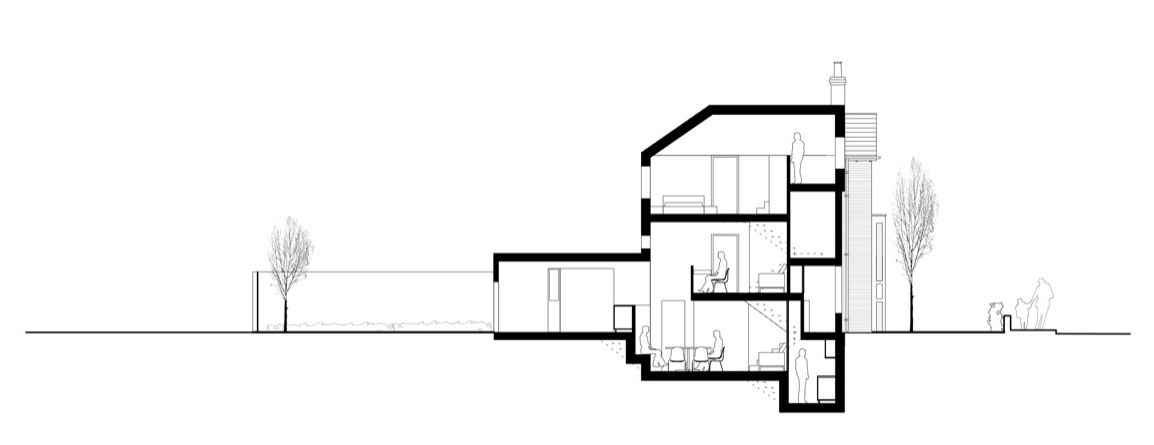SECTOR:
Houses
DESCRIPTION:
New build detached family dwelling, Hale
VALUE: £250k
STATUS: Completed
Queens Road
The site was bought at auction, the previous owner having had an application for residential consent refused. The planning brief demanded a design in keeping with the scale and massing of the existing streetscape, respected the privacy of a series of closely adjoining houses and gardens and the provision of parking within the curtilage of the site for two cars. This requirement to provide on site parking reduced the available footprint on what is a relatively tight infill site and led to a decision to recess the building into the ground to maximise the available floorspace over a series of levels. The result is a house arranged over seven different levels arranged around a central stair. Tying these levels together is a triple height volume to the rear of the house. This volume connects the main living and dining areas at the rear, lower ground floor level to the study and bedroom accommodation above. This volume sets the house apart from others and the usual and the expected sequence of spaces within the domestic setting.
Read moreThe aim was to deliver a family friendly house that respects and compliments it neighbours both in form and materiality. A house that delights and delivers a modern, light filled sequence of spaces, a house that makes the absolute most of a very constrained site.
- Houses
