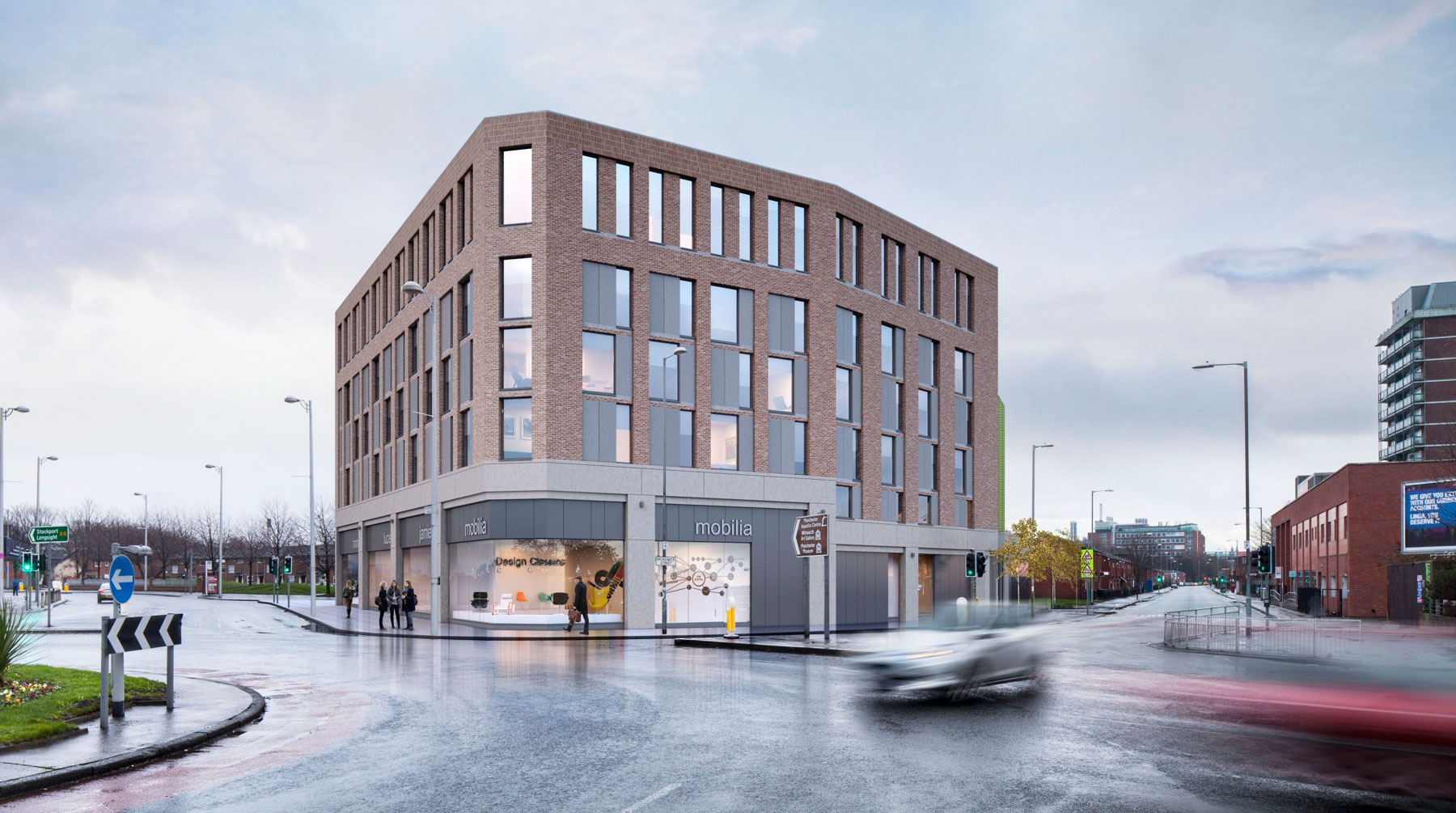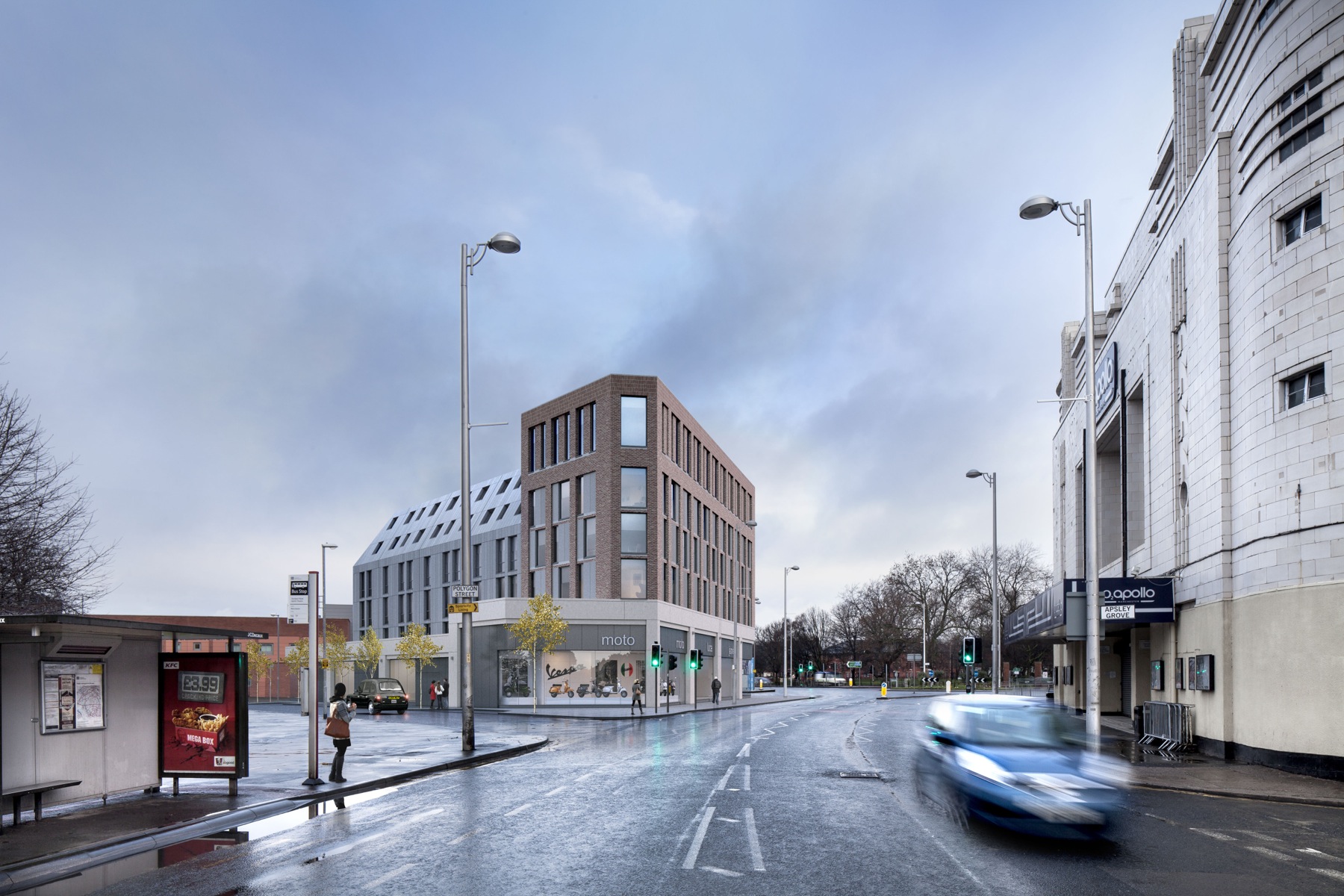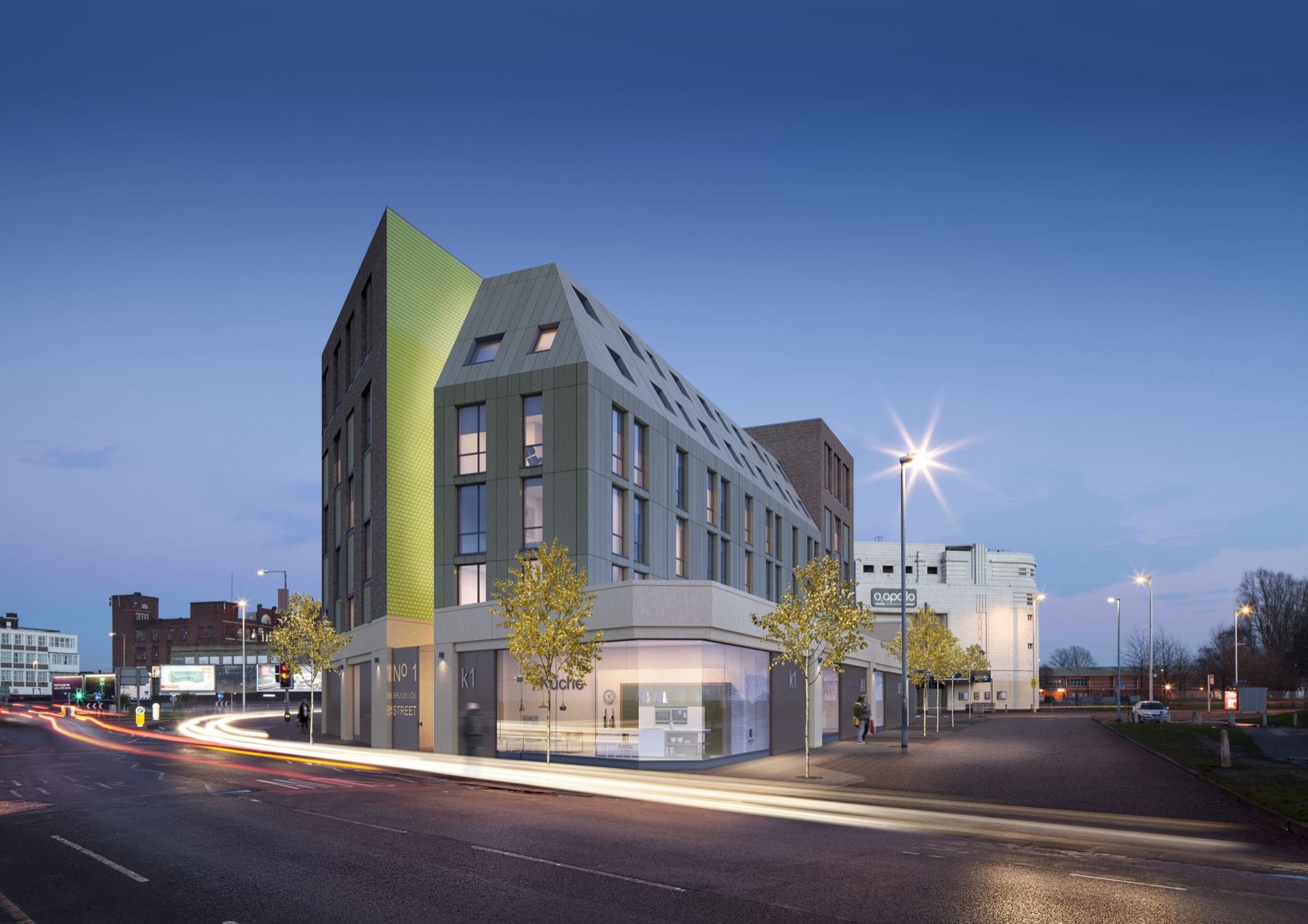SECTOR:
Housing
DESCRIPTION:
New build multi-storey apartment building, Manchester
VALUE: Undisclosed
STATUS: Construction
Polygon Street
The project provides a mix of uses comprising 4no. commercial units and 39no. two and three bedroomed apartments with associated parking and amenity space. The site is an island site of brownfield land within the Ardwick area of Manchester, forming part of the central manchester regeneration area. It is situated at the junction of Stockport Road (A6) and Hyde Road (A57), opposite the Grade II listed Apollo Theatre. The site is a major gateway to Manchester City Centre from the south and east. The area is also characterised by large factories and historic mills to the north as well as the residential housing in the Brunswick PFI area to the immediate south.
The new building has been divided into two distinct elements which are connected by the continuous base of polished concrete at ground floor level. The main facades to Stockport Road and Brunswick Street are treated as the primary elevations. These predominantly brick elevations have a distinct bottom, middle and top, drawing inspiration from the proportions of both the Apollo Theatre and nearby mill buildings. The facade to Polygon Street is conceived as a subservient block, clad in a grey fibre cement, which steps down to the domestic scale context to the southern boundary.
Read more


