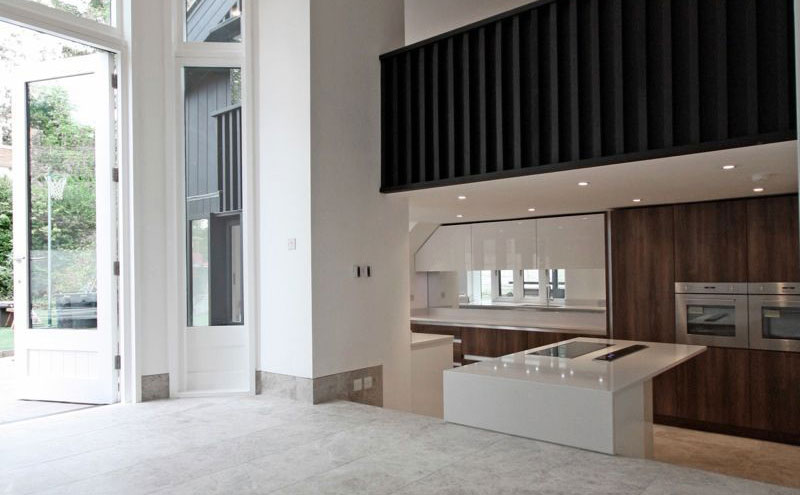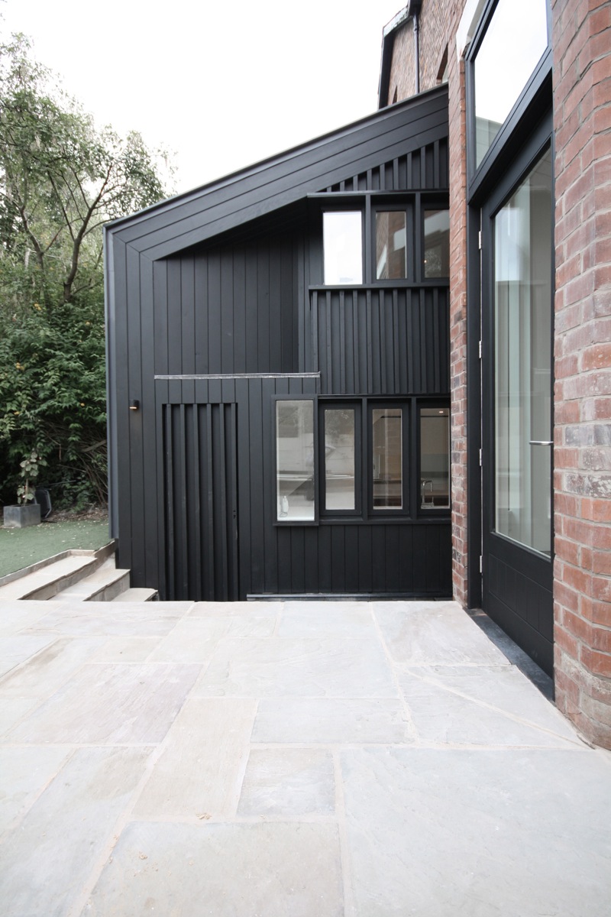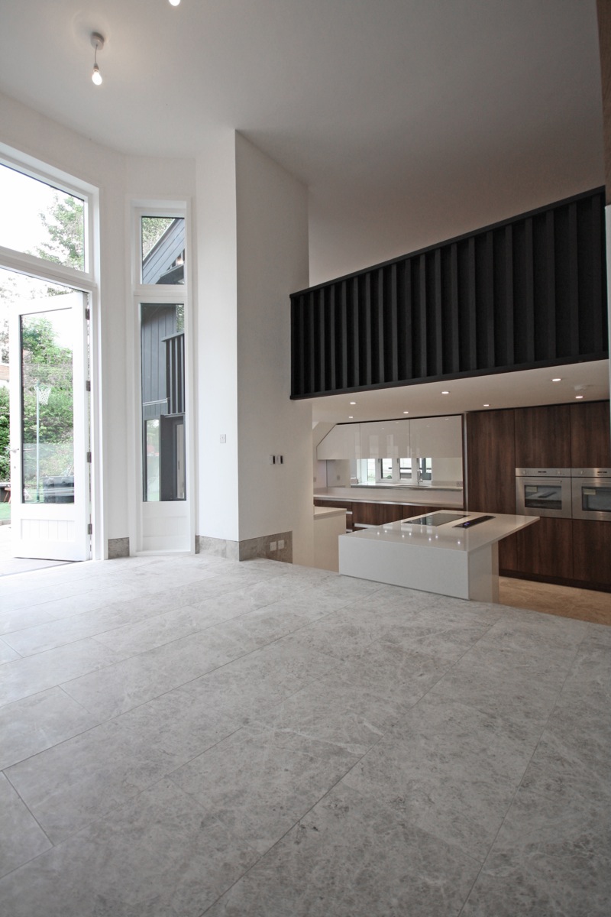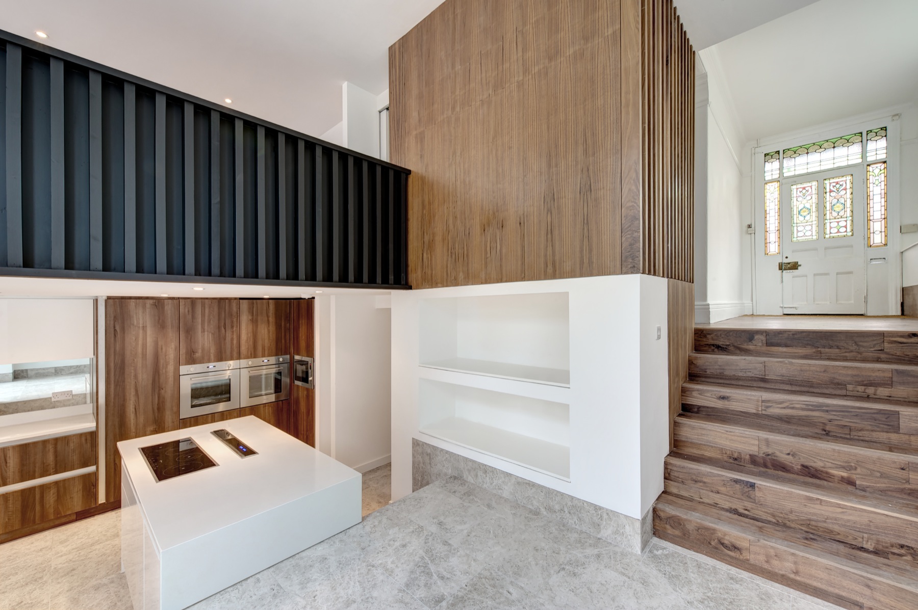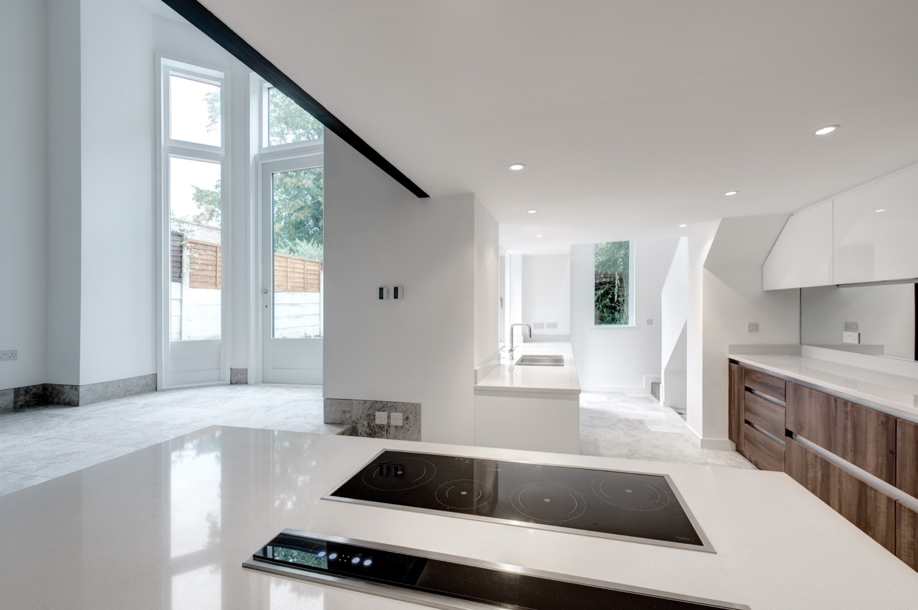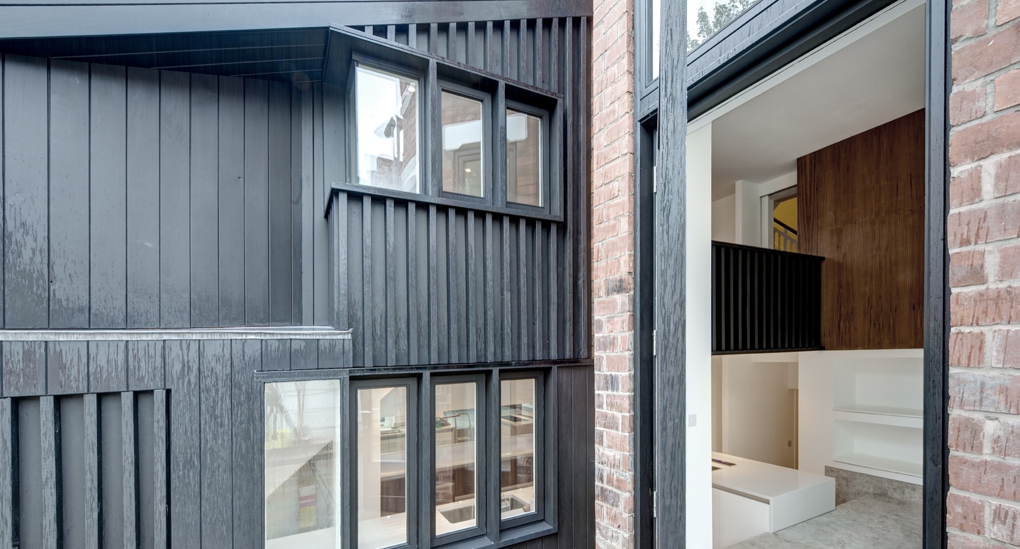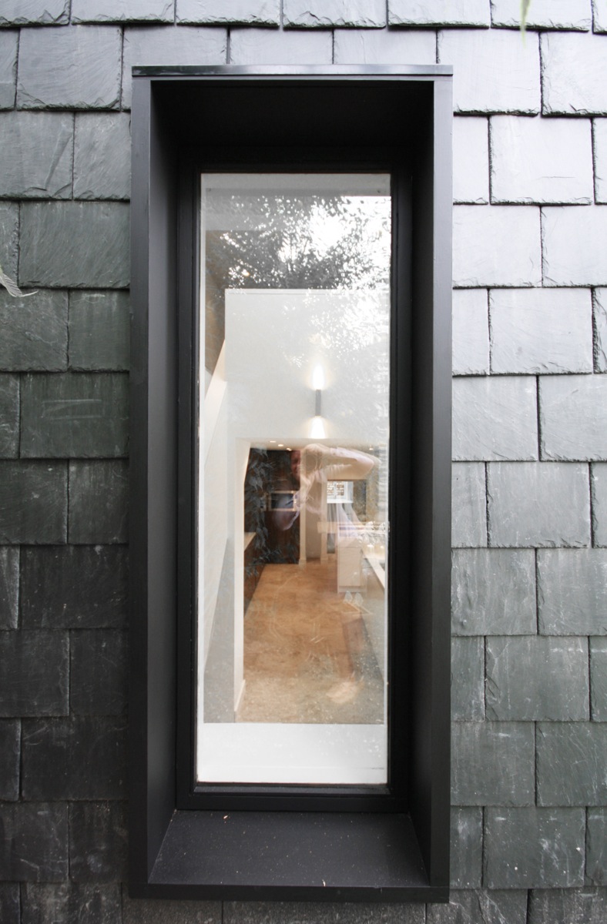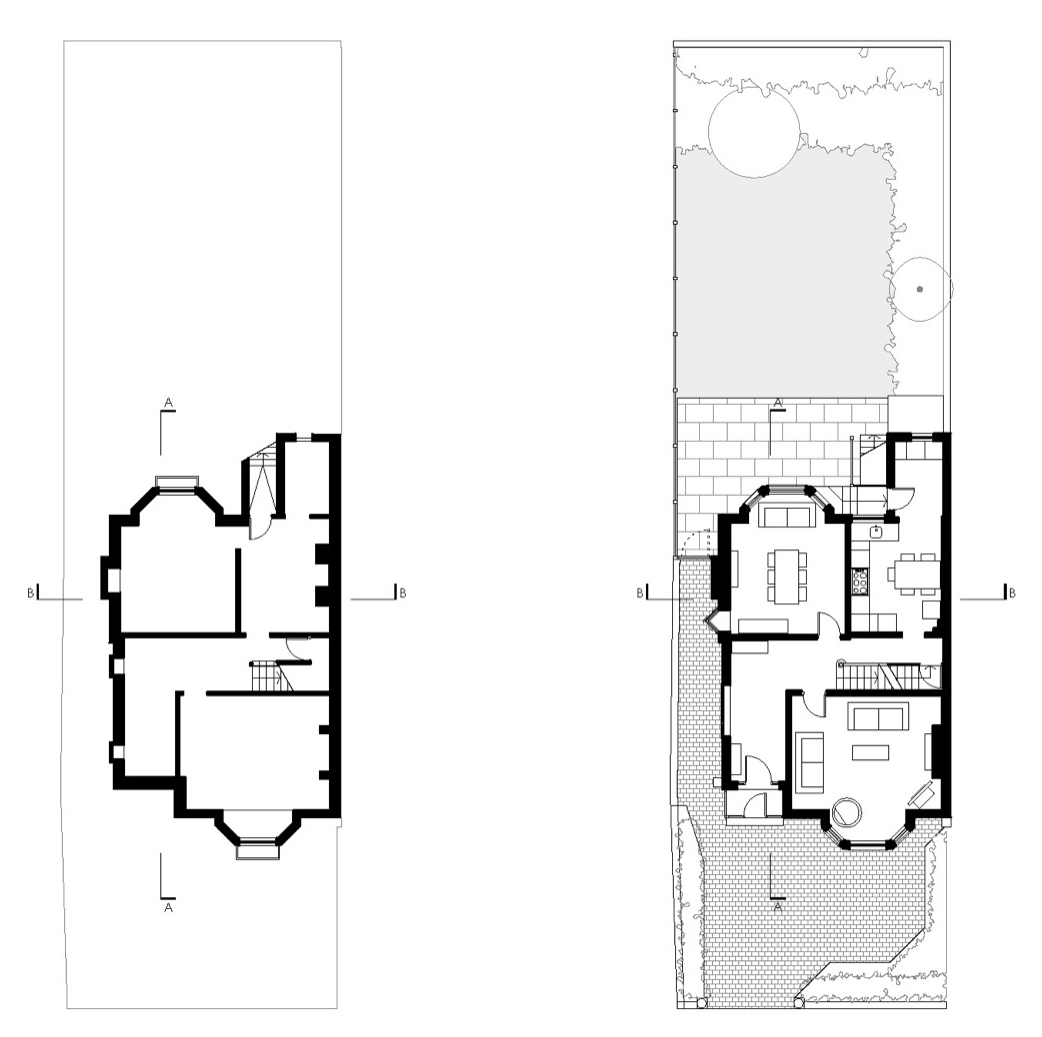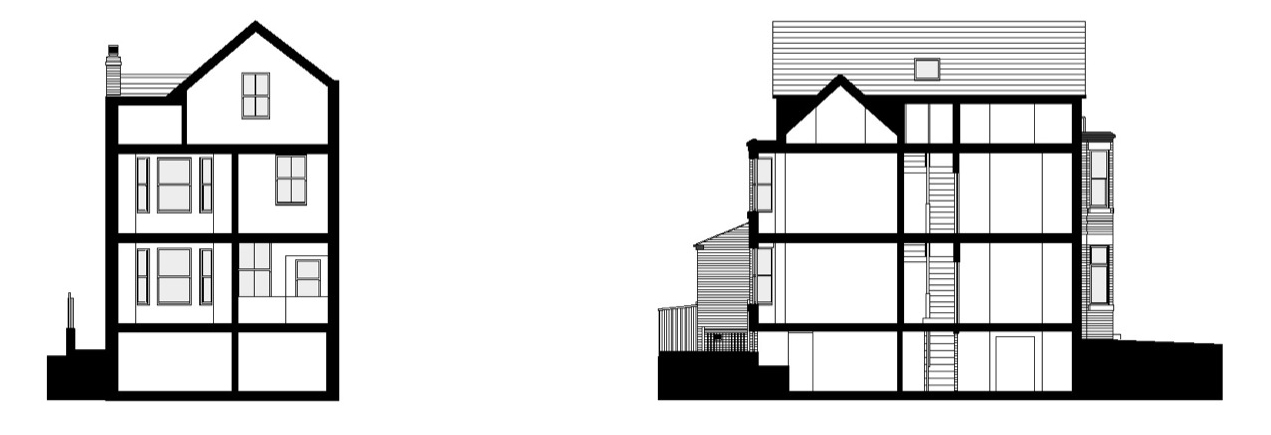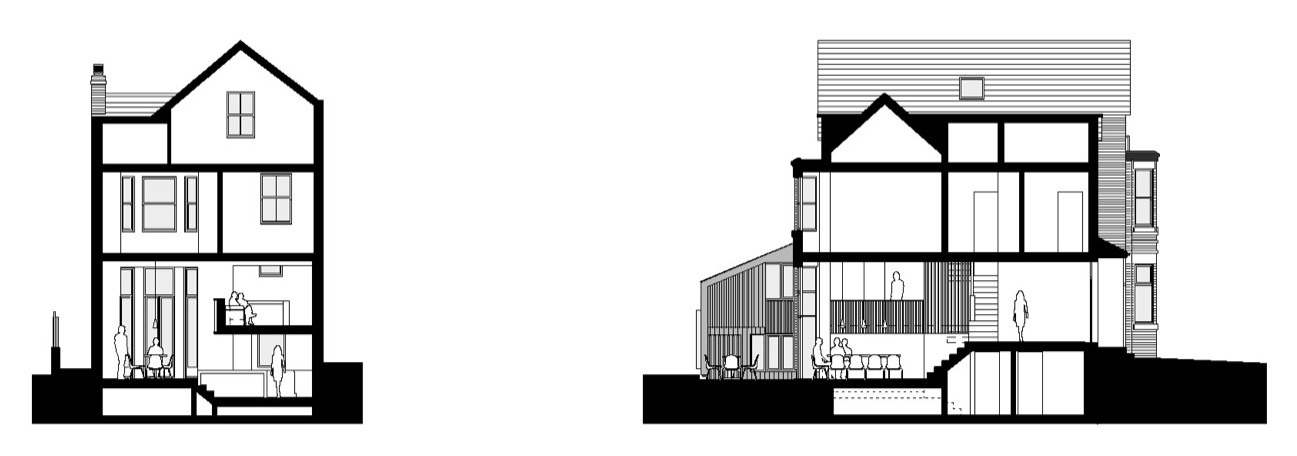SECTOR:
Houses
DESCRIPTION:
Refurbishment and extension of existing Victorian dwelling, Manchester
VALUE: £100k
STATUS: Completed
Egerton Road
The existing house is a Victorian semi-detached dwelling comprising a traditional layout of two floors of bedrooms over a ground floor living room, dining room and small kitchen with an existing set of basement chambers that occupy the full footprint of the house.
The brief from the client, a family with three young children, was to convert the existing basement chambers to provide additional bedroom accommodation and extend the ground floor to create an open kitchen, dining and family living area.
The existing layout of the house suffered from a disjointed, cellular arrangement that resulted in family members being isolated in separate rooms. The intention was to adapt and create enough living space to resolve the imbalance of bedroom versus living accommodation; to mesh the new with the old and not to simply stitch on another new volume.
AWARDS: Manchester Society of Architects Design Award (2014), RIBA Regional Award (Shortlisted – 2013)
Read moreand dining area below.
The result of this restructuring of space is a series of new rooms within a larger, lighter, open volume. Rooms that offer a feeling of connectivity yet maintain their own distinct boundaries and uses.
The extended outrigger is clad in vertical timber boarding that is stained black, providing a striking contrast to the existing property. The roof and rear wall of the new outrigger is finished in slate, reclaimed from the demolished outrigger.
- Houses
