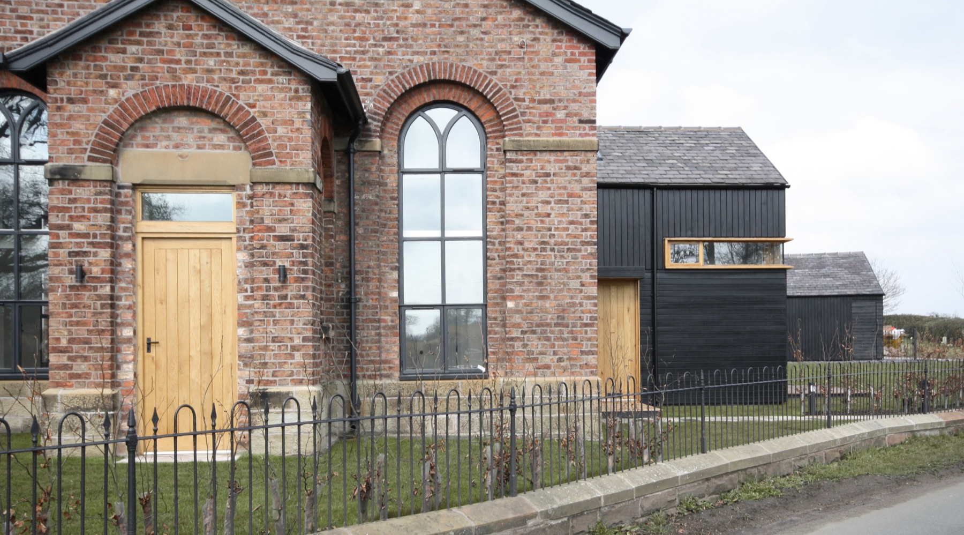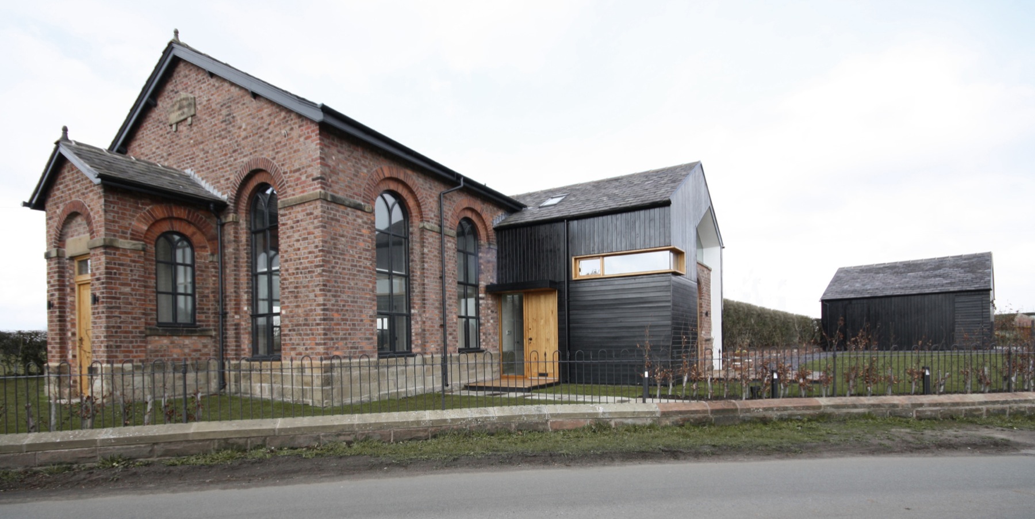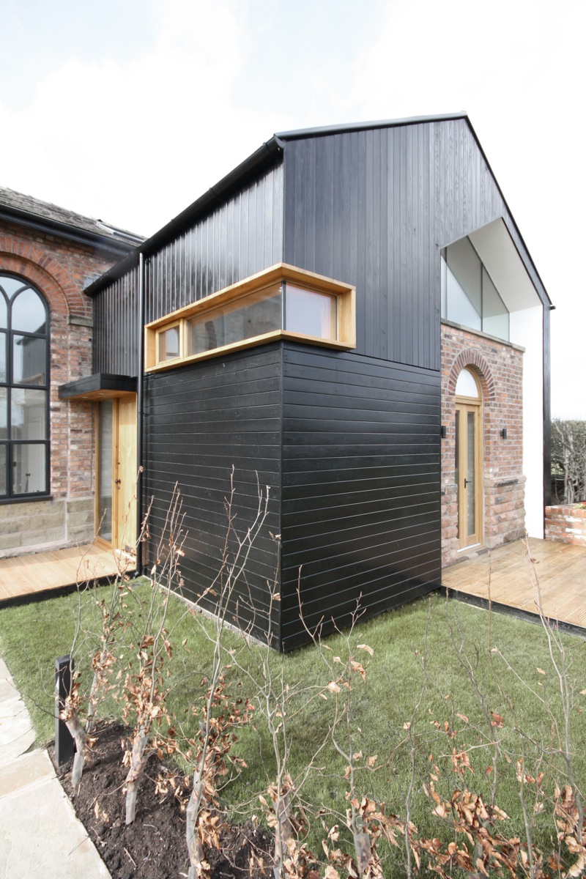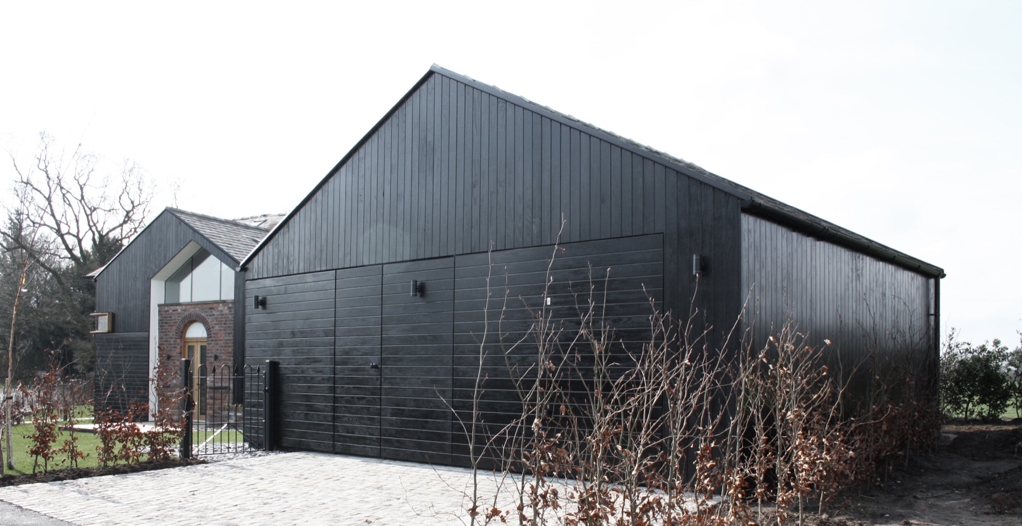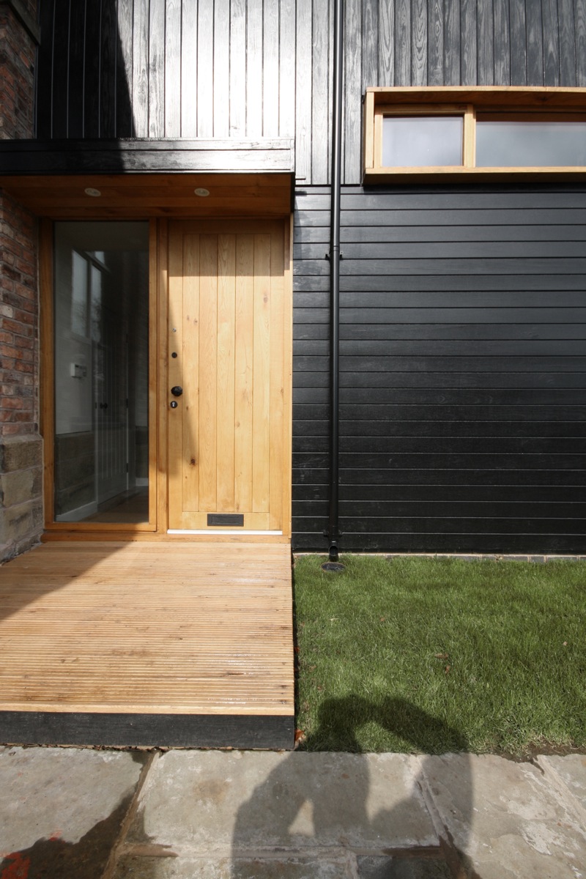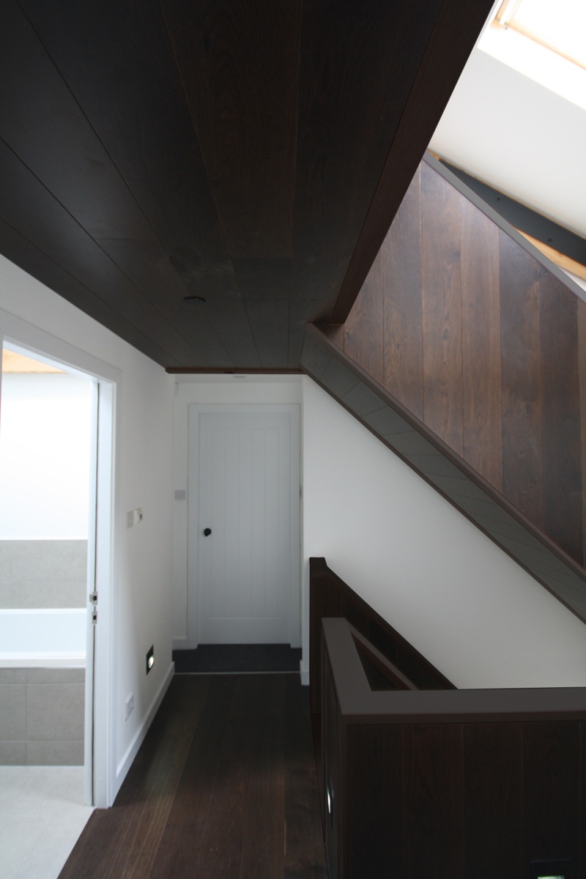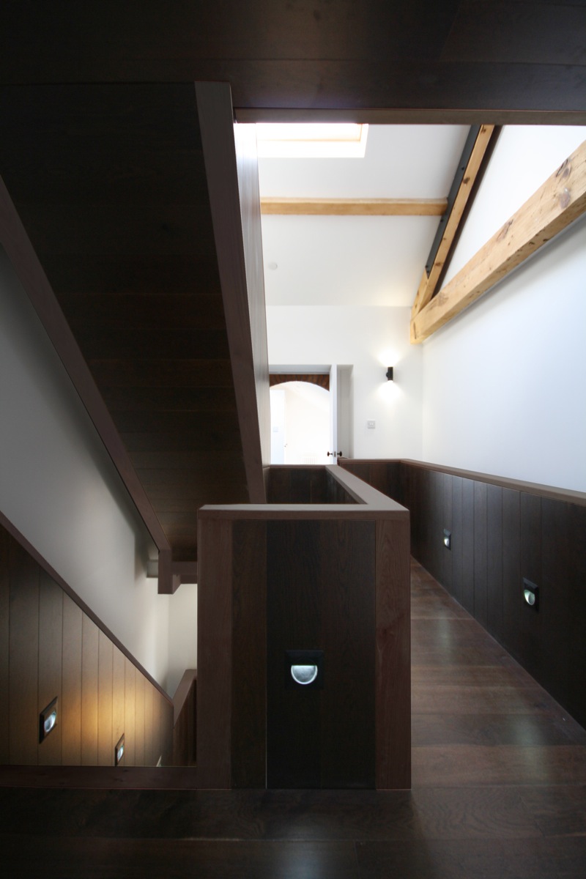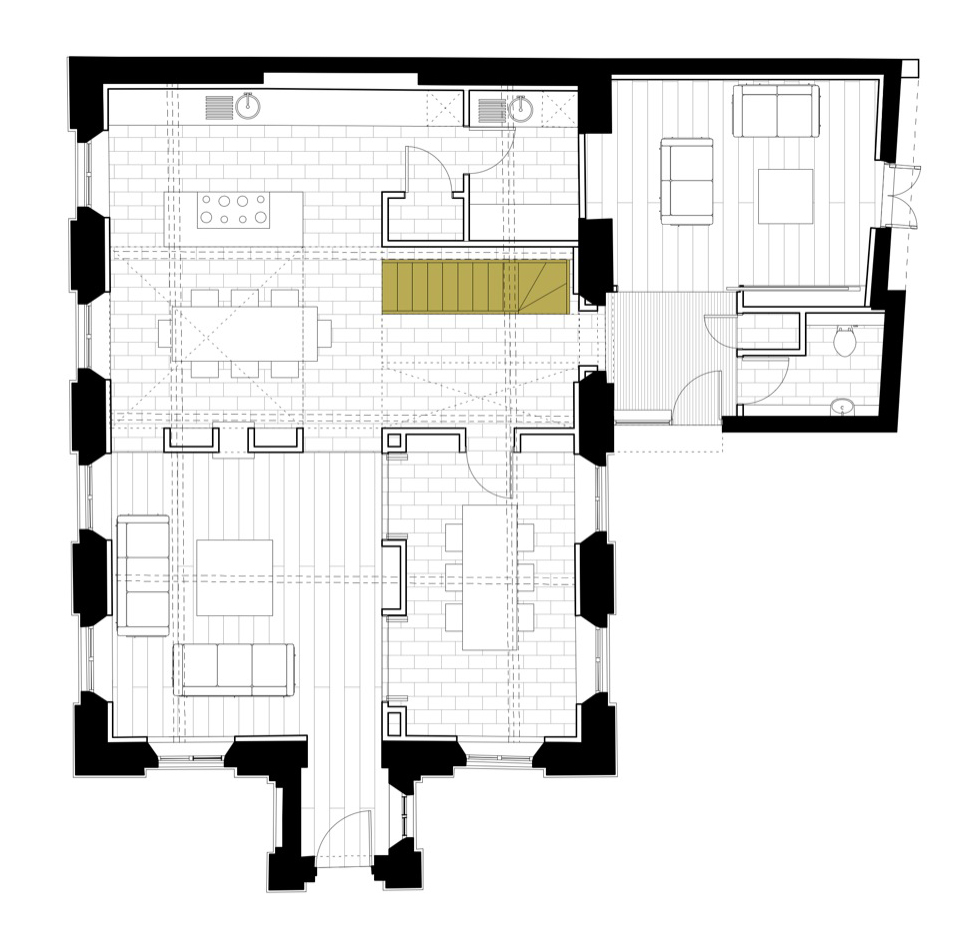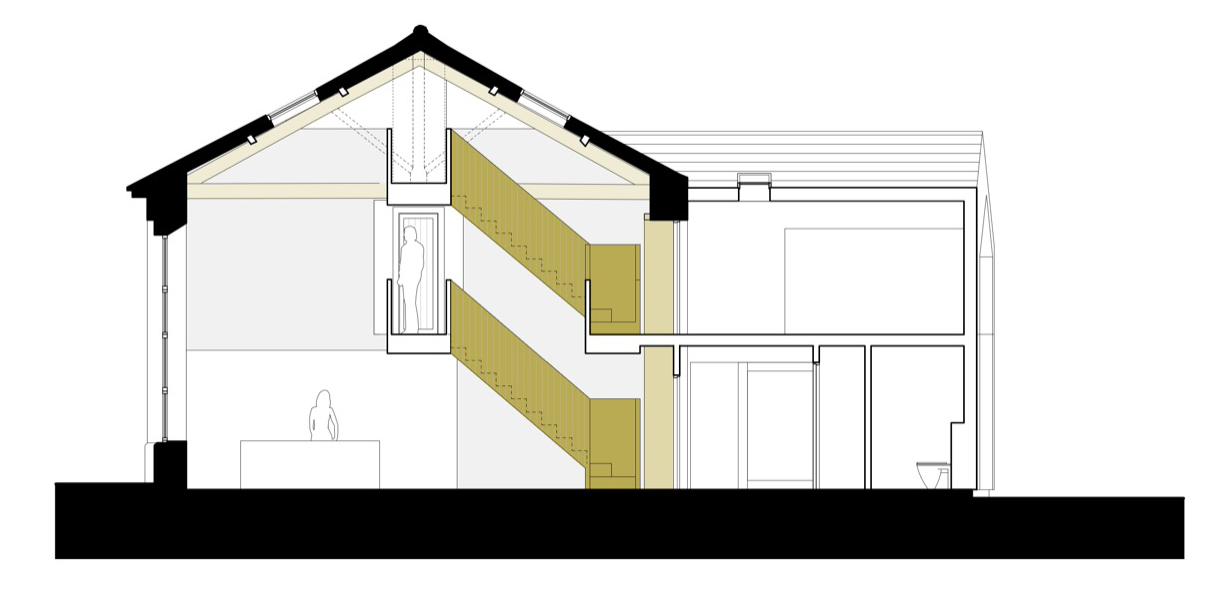SECTOR:
Heritage
DESCRIPTION:
Conversion of church to form new family dwelling, Over Alderley
VALUE: £250k
STATUS: Completed
Birtles Lane
The volume of the existing church building has been utilised to provide a modern five bedroom family home. A detached new garage building has also been constructed within the grounds of the church. The proposals leave the footprint of the existing building unaltered. A new pitched roof extension replaces the existing single story extension and reintroduces an original roof form. Internally, the existing raised timber suspended floor has been removed and a new ground floor that is level with outside has been installed.
This gives level access into the building and allows room for three levels of accommodation with the church building and two levels of accommodation in the new side extension.
Read more