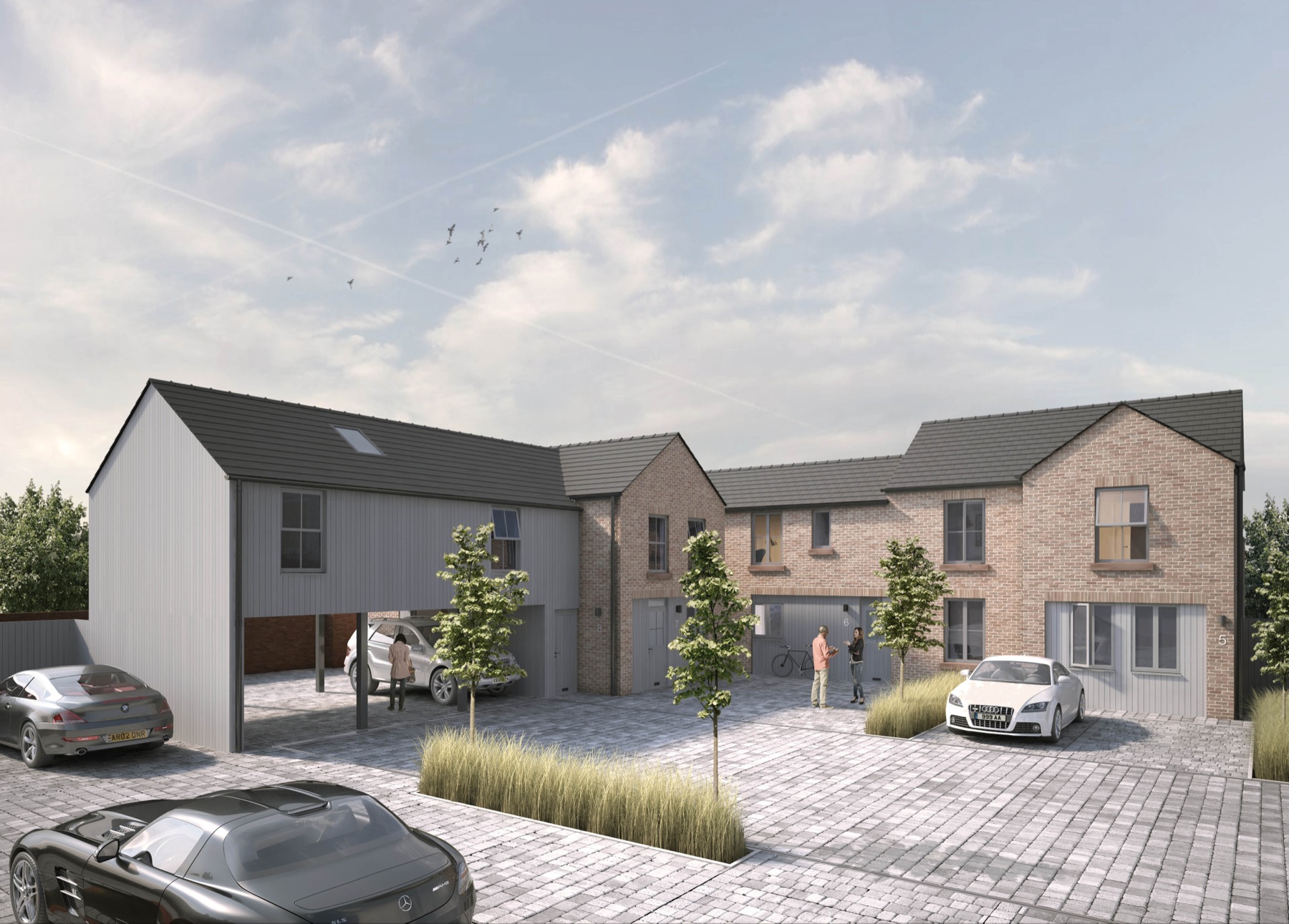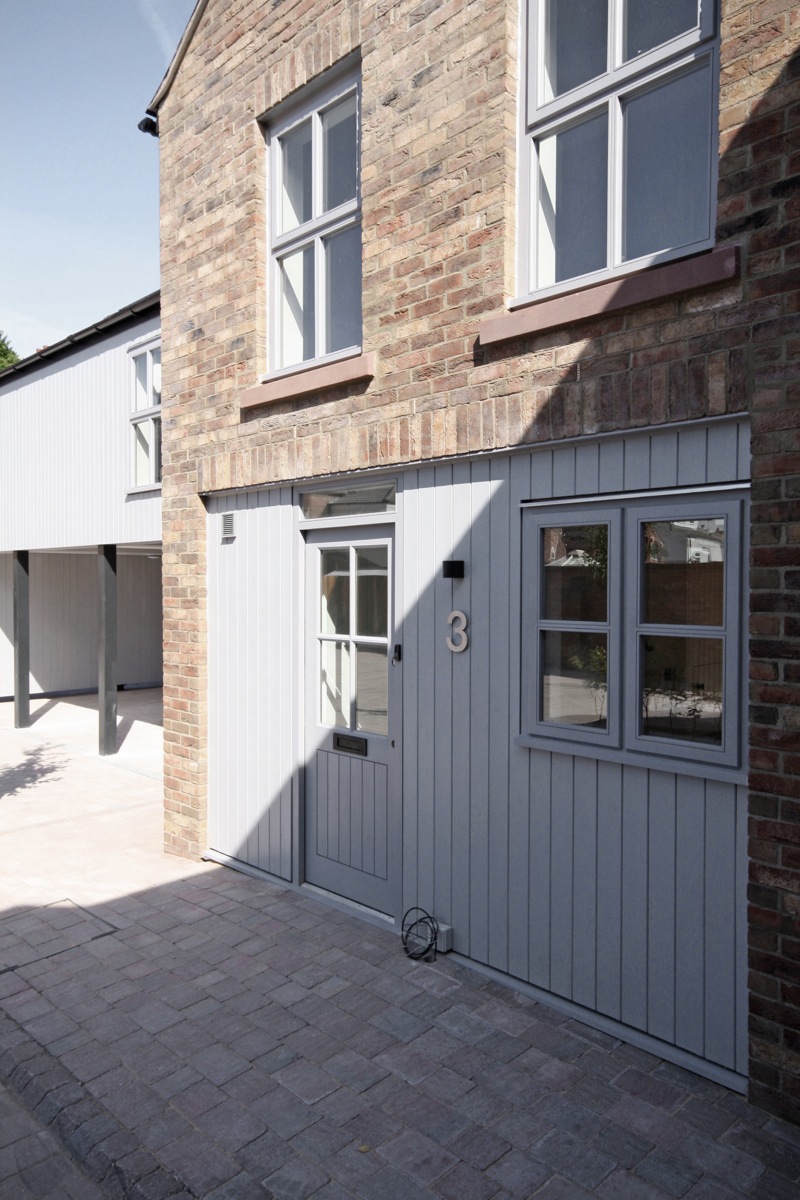SECTOR:
Housing
DESCRIPTION:
New build family dwellings, Chester
VALUE: £800k
STATUS: Completed
Becketts Lane
The development comprises 4no. four bedroom houses, 3no. three bed houses and a one bedroom apartment with associated parking and amenity space. The site was a former furniture showroom close to the Dee Banks Conservation Area on the outskirts of Chester City Centre. A mix of bespoke house types have been created to generate the most cost effect and appropriate solution to developing the site while protecting the privacy and amenity of the immediate neighbours.
In developing the layout the site as been divided into two blocks of buildings: A row of four houses at the front of the site and a cluster of cottages set around a landscaped courtyard at the rear. The houses towards the front fill the void created by the site and extend the building line along Becketts Lane. They are constructed from high quality brickwork with traditional timber window frames, precast stone sills and heads and slate grey roof tiles, sitting harmoniously with area’s vernacular, while the proportions of the windows and doors compliment the surrounding historic buildings.
AWARDS: Chester Civic Trust Award (2014)
Read moreInternally, finishes have been chosen to have a timeless appeal. Simple detailing and quality materials including oak flooring and Italian porcelain provide a contemporary background to more traditional elements including timber wall panelling and black ironmongery. Large windows and glazed internal doors ensure that daylight permeates throughout.
- Housing








