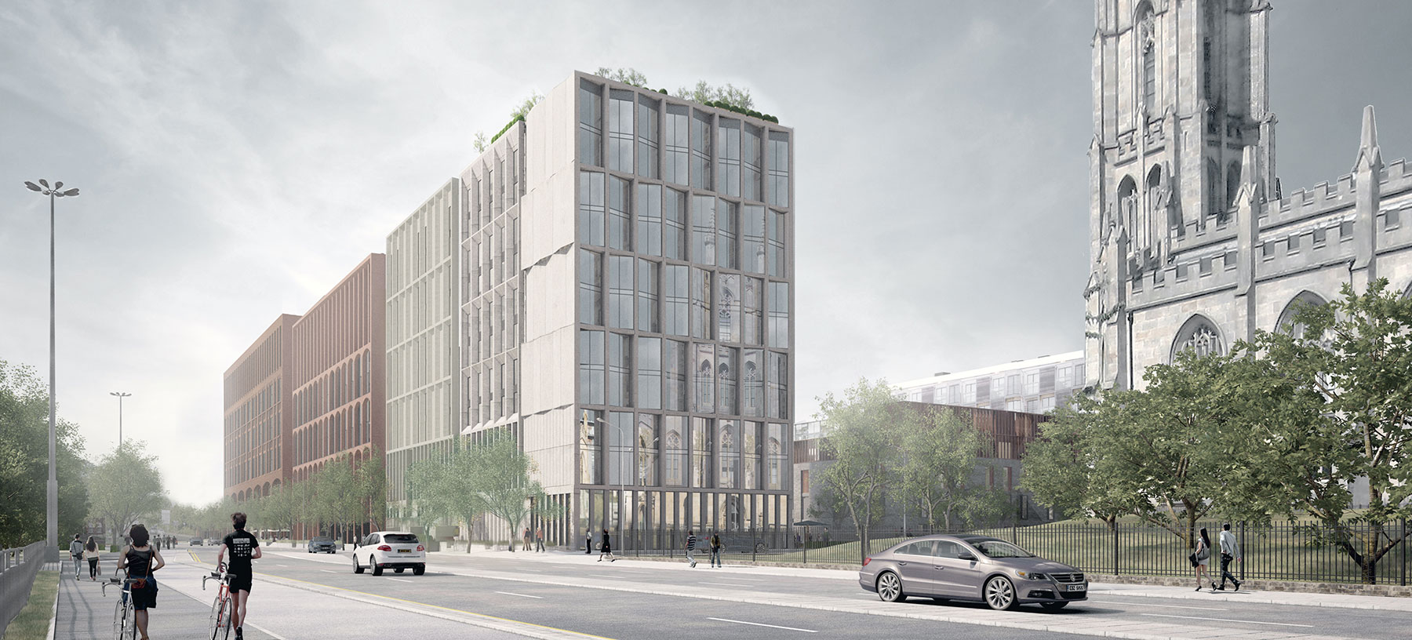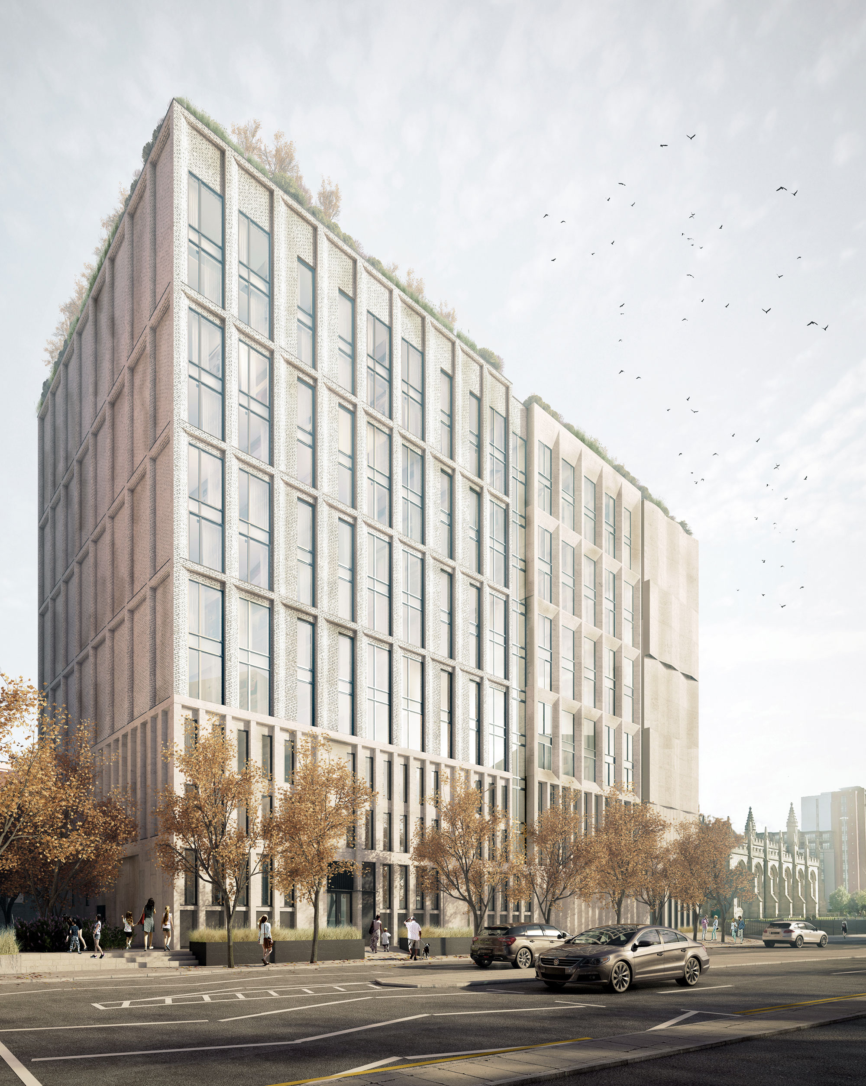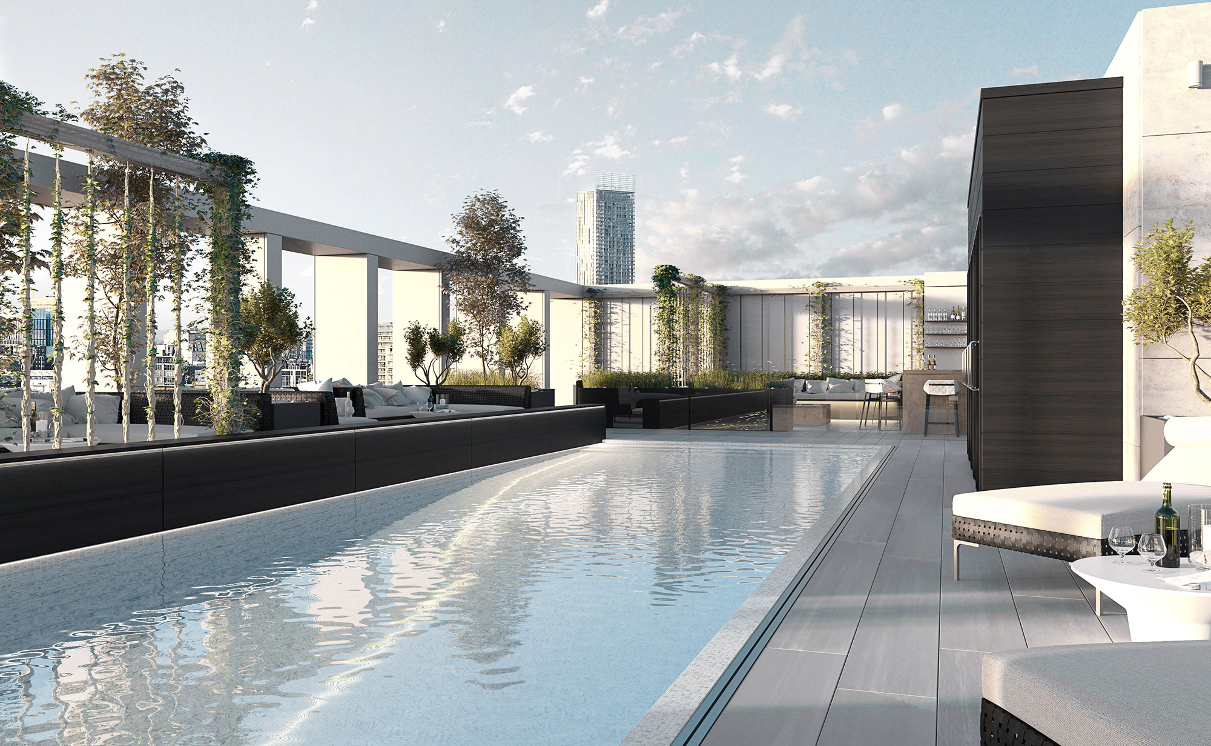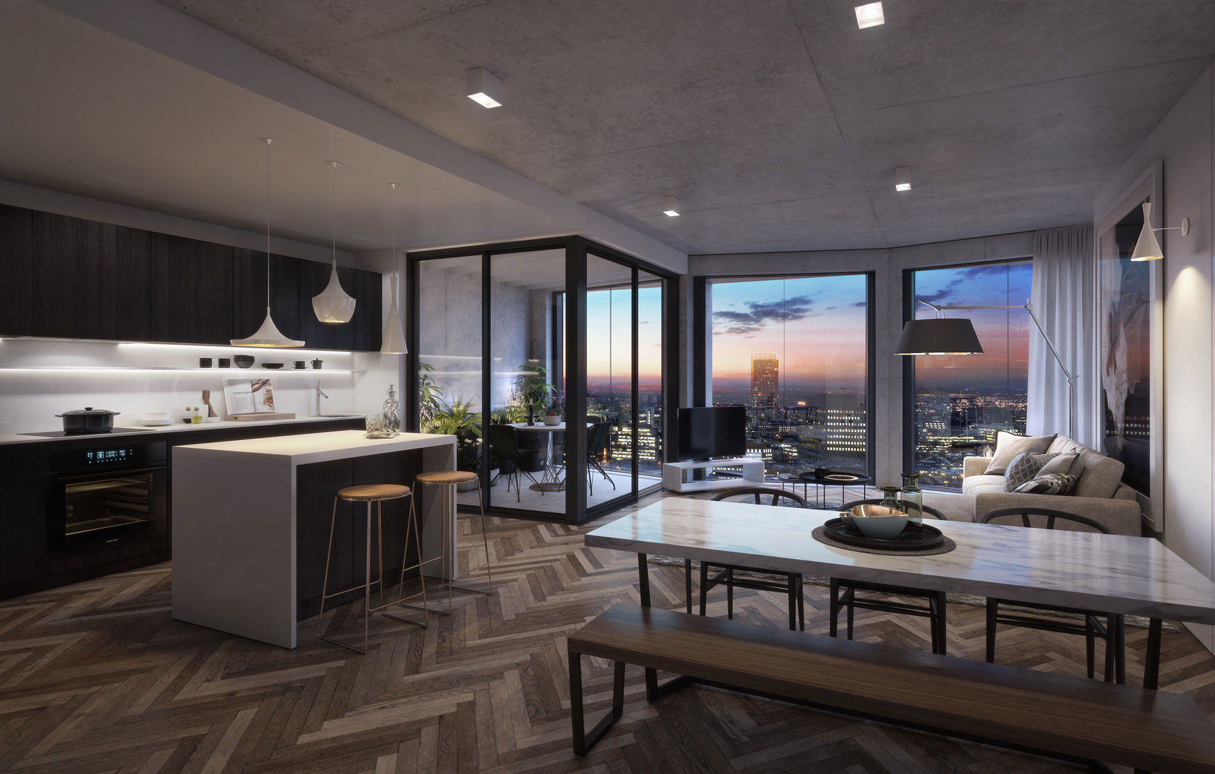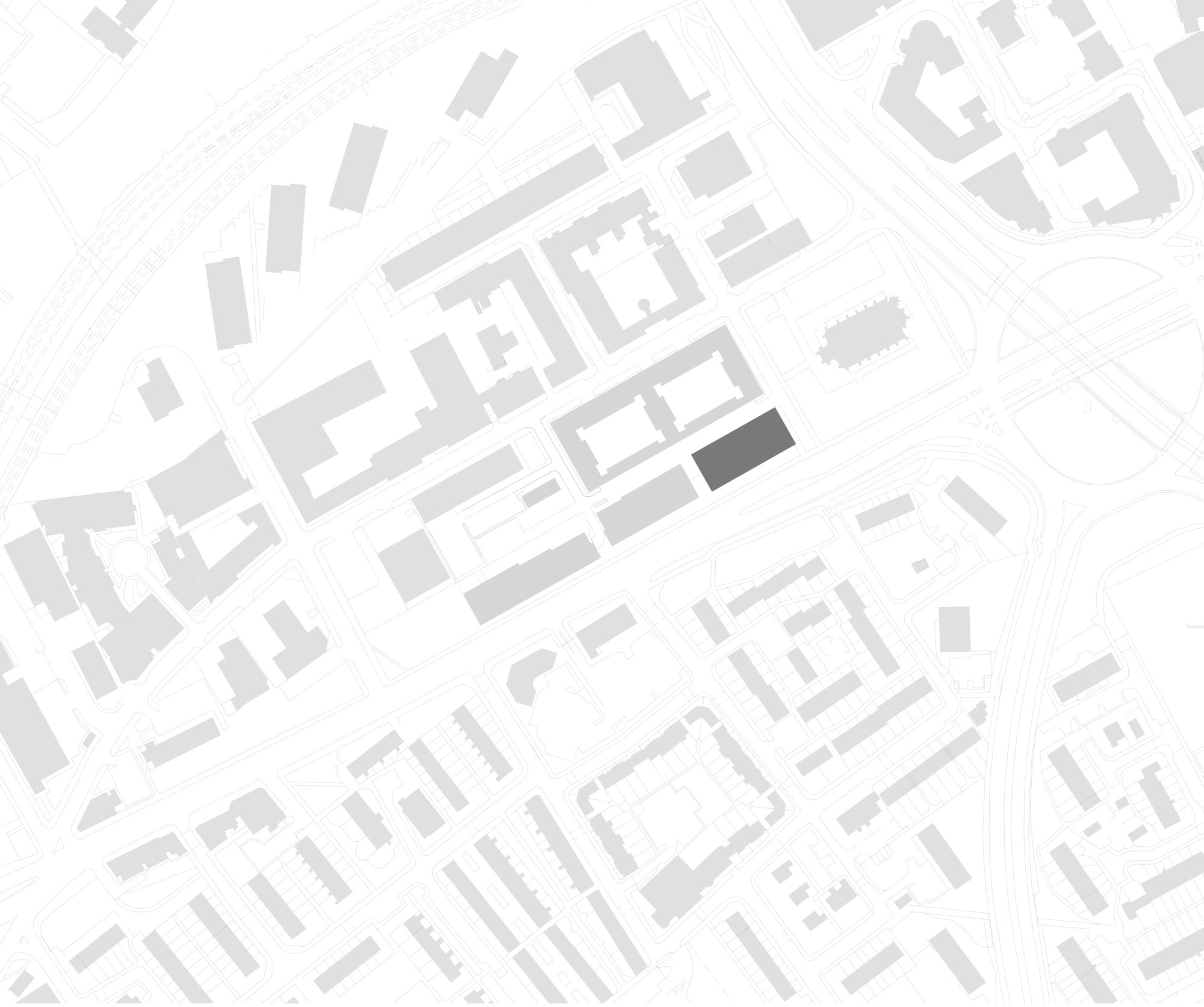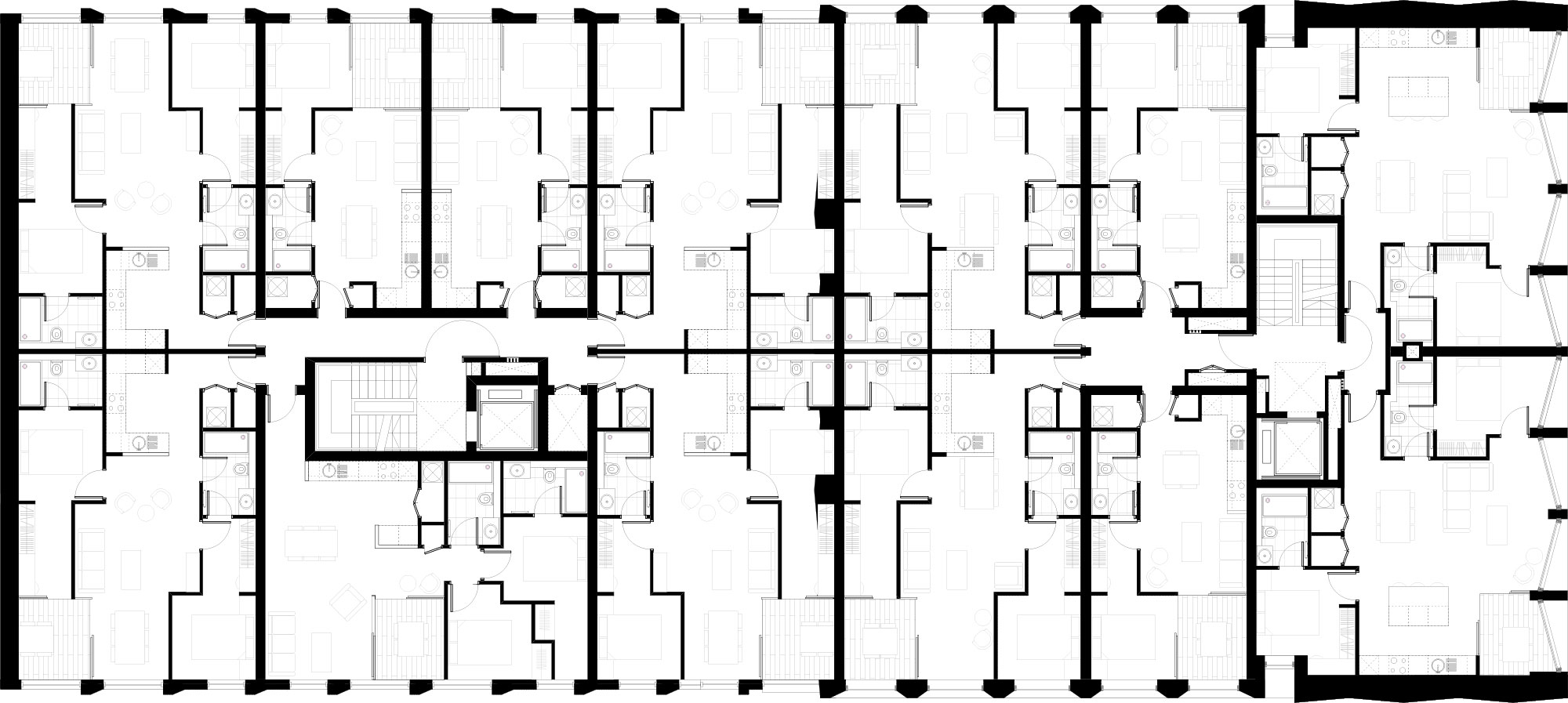SECTOR:
Housing
DESCRIPTION:
New build apartments and commercial space, Manchester
VALUE: Confidential
STATUS: Tender
ST. GEORGE’S GARDENS
St. George’s Gardens is a mixed-use development in the Castlefield area of Manchester, comprising 138 dwellings and a commercial unit with associated car parking. The site is accessed from Chester Road and sits adjacent to the Grade II Listed St. Georges Church.
The scheme offers a number of one and two bedroom apartments each incorporating an inset winter garden associated with a large open plan layout.
Read moreThe building has an efficient central corridor with apartments off either side and at one end. The result is triple-fronted building with primary views in three directions.
The architectural expression of the building is conceived as a singular mass, made up of a number of re-occurring components that define an appropriate scale to the building at different levels, as well as making reference to a number of characteristics of the adjacent St. Georges Church, through it’s detailing and material expression.
The principal elevation facing St. Georges Church features glazing planes within each bay that are chamfered by fifteen degrees from the main elevation plane. Thus creating visual interest through fragmented reflections of the adjacent church, whilst ensuring that the new building is subservient to it.


